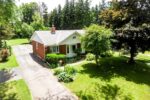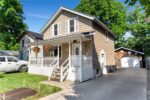12 Jo Anne Crescent, Centre Wellington ON N0B 1S0
Discover this impeccably updated 4-bedroom, 4-bathroom two-story home, perfectly nestled…
$1,085,000
68 Noel Crescent, Kitchener ON N2A 1Z8
$1,199,000
Welcome to 68 Noel Crescent a fully renovated, show stopping family home tucked away on a quiet crescent in Kitchener’s sought-after Stanley Park neighbourhood. With designer finishes throughout and a resort-style backyard, this property offers elevated living at every turn. From the moment you arrive, the striking curb appeal stands out with dark siding, light stone accents, a grand 8′ door, and professional landscaping surrounding the wide cobblestone driveway. Inside, the spacious foyer opens to a beautifully curated interior where warm wood tones, black accents, and clean lines create a cohesive and welcoming space. The open-concept main floor is ideal for entertaining, highlighted by a chefs kitchen with a large island, quartz countertops, premium matte black appliances, designer lighting, and sleek tile backsplash. Off the kitchen, the dining area flows into a cozy family room with vaulted ceilings, a feature shiplap fireplace with custom hickory mantle, and double French doors leading to the private backyard. A stunning main floor bathroom includes a freestanding soaker tub, herringbone tile, floating vanity, and pendant lighting. Upstairs, discover three spacious bedrooms, including a dreamy primary suite with vaulted ceilings, a gas fireplace, and a fully customized walk-in closet. The luxurious 5-piece ensuite features a glass walk-in shower, double vanity, freestanding tub, and herringbone accent wall. A sleek 4-piece bath serves the additional bedrooms, and a bonus office space completes the level. The finished basement provides a versatile space for laundry, storage, or a kids’ zone. The insulated/heated oversized two-car garage is equipped with epoxy flooring, built-in storage, and space for a gym. Outside, unwind in your backyard retreat complete with a covered lounge area, BBQ spot, lush lawn, and a 13’x12′ shed with steel roof. With every inch of this home thoughtfully renovated, there is truly nothing left to do but move in and enjoy!
Discover this impeccably updated 4-bedroom, 4-bathroom two-story home, perfectly nestled…
$1,085,000
This exquisite custom-built 2-storey home backs onto a vibrant walking…
$999,919

 25 Foster Avenue, Guelph ON N1H 3B2
25 Foster Avenue, Guelph ON N1H 3B2
Owning a home is a keystone of wealth… both financial affluence and emotional security.
Suze Orman