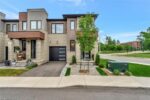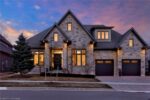12-107 Westra Drive, Guelph ON N1K 0A5
Welcome to #12-107 Westra Drive! This beautifully maintained 2-storey condo…
$559,900
713-53 Arthur Street, Guelph ON N1E 0P5
$681,000
Stunning 2-bedroom, 2-bathroom corner unit #713 at 53 Arthur with approximately 1,090 sq/ft of upgraded living space. Features include a spacious front foyer, upgraded lighting, modern floors, and two beautiful 4-piece bathrooms. The open-concept layout is bright and inviting, with windows on two sides allowing for abundant natural light. The modern kitchen boasts an upgraded island, ample storage, and counter space, perfect for cooking and entertaining. Additional upgrades include a new AC/Furnace unit (2024) valued at $13,000, Hunter Douglas blinds, upgraded potlights along bulkheads, and upgraded balcony flooring. Enjoy the convenience of in-suite laundry and access to building amenities, including a gym, dog wash, exclusive common area rooms, speakeasy hosting space and underground parking, all within walking distance to downtown Guelph, restaurants, and the GO Station.
Welcome to #12-107 Westra Drive! This beautifully maintained 2-storey condo…
$559,900
You’ll be glad you kept looking when you discover 23…
$799,900

 44 Pioneer Ridge Drive, Kitchener ON N2P 0G6
44 Pioneer Ridge Drive, Kitchener ON N2P 0G6
Owning a home is a keystone of wealth… both financial affluence and emotional security.
Suze Orman