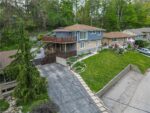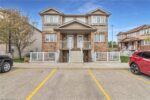47 Woodcote Crescent, Georgetown ON L7G 6M1
Charming 3-Bedroom Semi-Detached in Prime Georgetown Location Welcome to this…
$850,000
77 Magnolia Drive, Paris ON N3L 3N2
$735,000
IN GROUND, HEATED POOL! Just in time for the summer heat waves and entertaining season! This beautiful home offers endless possibilities! With 4 bedroom, 2 bathrooms, multiple living rooms, a backyard oasis and walking distance to the elementary and high schools, it is the perfect family home. And with a separate entrance to the lower levels, it can easily host multi-generational families or possibly a utility suite for a mortgage helper! This turn key beauty boasts over 1700 sq ft of living space with tons of natural light throughout. As you enter, you’ll be greeted by a large family room, kitchen and separate dining room with a walk out to the picturesque backyard escape. Go up a short set of stairs to find 3 generously sized bedrooms and a recently updated bath. Go down a short set of stairs and you’ll be met by a cozy living room, warmed with a natural gas fireplace, another sizable bedroom and another full bathroom. And there’s even more living space down another few steps! A very cozy family room to host all those family movie nights! Go outside and you’ll think you’ve left the city and entered cottage country. The magnificent backyard offers an over sized deck, large inground heated pool, pool house, fire pit area, flower garden, veggie garden and an additional storage shed. And to round out this impeccable home there’s ample parking with a 2-car garage and a driveway for 4 cars! You’re sure to have every box checked with this show stopper!
Charming 3-Bedroom Semi-Detached in Prime Georgetown Location Welcome to this…
$850,000
There is a reason WESTMOUNT is one of the most…
$900,000

 12C-50 Howe Drive, Kitchener ON N2E 0A3
12C-50 Howe Drive, Kitchener ON N2E 0A3
Owning a home is a keystone of wealth… both financial affluence and emotional security.
Suze Orman