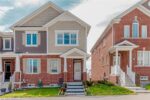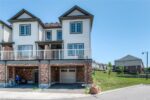670 Ferrier Street, Fergus ON N1M 1W8
Family living in the heart of Fergus! Welcome into this…
$815,000
28 Summit Crescent, Guelph ON N1H 1S3
$759,900
Welcome to 28 Summit Crescent – a charming bungalow located in the sought-after Exhibition Park neighbourhood. With its inviting curb appeal and beautifully maintained yard, this home sets the tone before you even walk through the door! Inside, you’ll find bright, spacious rooms with plenty of natural light, hardwood flooring, and thoughtful updates throughout. The main floor features an open living and dining area, perfect for everyday living or entertaining. The kitchen is both functional and full of character, with ample cabinetry leading you to the side entrance and lower level. Two bedrooms are generous in size, each with two bright windows and storage. The finished basement offers even more space – a perfect spot for a home office, rec room, or movie nights, as well as potential to add an additional bedroom. The basement also features a 2-piece bathroom. Step outside and enjoy the large, private backyard that backs onto the Royal Recreation Trail, which leads you to Exhibition Park. The fully fenced backyard is complete with a deck (2023), mature trees, and room to garden, play, or relax in the shade. It’s the kind of outdoor space that’s ready for both quiet mornings and weekend get-togethers. Living in the tree-lined streets of Exhibition Park is second to none! The beautiful park is just steps away, and this area is one of the most walkable pockets of the city. Plus, excellent schools nearby (Victory PS, Holy Rosary, GVCI w/ IB, Lourdes). Whether you’re grabbing a coffee at a local café, catching a baseball game, or strolling downtown on a sunny afternoon – this neighbourhood blends charm, community, and convenience in a way that’s hard to beat. Book your private showing today!
Family living in the heart of Fergus! Welcome into this…
$815,000
Charming 3-Bedroom Semi-Detached in Prime Georgetown Location. Welcome to this…
$779,000

 770 Linden Drive, Cambridge ON N3H 0E3
770 Linden Drive, Cambridge ON N3H 0E3
Owning a home is a keystone of wealth… both financial affluence and emotional security.
Suze Orman