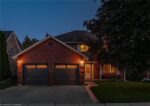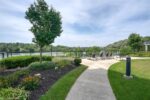6 Lidstone Street, Cambridge ON N1T 0G4
Attn: First Time Buyers & Investors, Look No Further. Act…
$749,000
2-60 Whitlaw Way, Paris ON N3L 4C3
$599,000
Welcome to 60 Whitlaw Way — set in one of Paris’ most peaceful and friendly neighborhoods, just minutes from the river, trails, and downtown charm. This beautifully maintained 2-bedroom, 2-bath bungalow offers an easy, open-concept layout that feels spacious and inviting the moment you walk in. The front bedroom makes for an ideal guest room, office, or den, while the private rear bedroom offers quiet retreat with a large double closet. The kitchen is perfectly positioned to overlook the dining and living areas, making hosting or everyday life a breeze. Step out through the patio doors to a generous covered deck—ideal for enjoying coffee in the morning, unwinding at night, or entertaining in any weather. Downstairs, the partially finished basement adds a huge bonus with a 36’ rec room that could easily double as a third bedroom, home gym, or media space. A 3-piece bathroom, workshop area, and plenty of storage make this lower level incredibly flexible. Additional highlights include inside access from the garage, a double-wide driveway, and a low-maintenance lot with mature landscaping. Whether you’re downsizing, starting fresh, or looking for single-level living with room to grow, this home offers it all in a town that’s quickly becoming one of Southern Ontario’s most loved communities. With easy access to Highway 403 and everyday essentials just around the corner, this is comfort, convenience, and small-town charm—all in one.
Attn: First Time Buyers & Investors, Look No Further. Act…
$749,000
Welcome home to Green Valley Drive. This spacious and bright…
$634,900

 507-150 Water Street N, Cambridge ON N1R 0B5
507-150 Water Street N, Cambridge ON N1R 0B5
Owning a home is a keystone of wealth… both financial affluence and emotional security.
Suze Orman