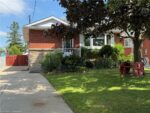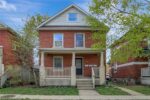1901-155 Caroline Street S, Waterloo ON N2L 0J8
Welcome to urban living at its finest! This beautifully appointed…
$734,900
B-501 Kingscourt Drive, Waterloo ON N2K 2X9
$649,000
Welcome home to this 3 PLUS 2 bedroom home with SEPRATE ENTRANCE to the basement level. It’s just few minutes WALK to CONESTOGA
MALL, highway7/8 , transit and much more. Either you are looking to move in as a first time home buyer or looking to rent this amazing house
or you live and rent the lower unit it would be GREAT MORTGAGE HELPER with total RENTAL potential up to $4500/month. This home is carpet
free and has just been freshly painted. The large fenced in pool sized yard gives lots of privacy and the driveway holds parking for 6. Shingles
(2019) Kitchen and back upper left bedroom Laminate Flooring (2021), Furnace (2021). Book your private tour today!
Welcome to urban living at its finest! This beautifully appointed…
$734,900
10 Reasons to Buy This Stunning Brookfield Home! 1) Spacious…
$999,999

 211 Dolph Street N, Cambridge ON N3H 2A6
211 Dolph Street N, Cambridge ON N3H 2A6
Owning a home is a keystone of wealth… both financial affluence and emotional security.
Suze Orman