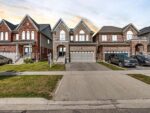73 Holland Circle, Cambridge ON N3C 0E3
Stunning 3 Bedroom Detached Home -> Featuring Hardwood Flooring on…
$799,900
12 Troy Crescent, Guelph ON N1E 6W7
$739,900
Welcome To 12 Troy Crescent In Guelph! This Is The One You’ve Been Waiting For! This Show-Stopper Detached Home Will Bring Your Search To A Screeching Halt! Featuring 3 Bedrooms & 2 Washrooms – It Ticks All Of The Boxes. Step Into The Home To Be Greated By A Fantastic Open Concept Layout That Is Perfect For Friends & Family. Kitchen With Eat In Area. Door Leads Out To The Rear Yard From The Kitchen. Plenty Of Windows On The Main & Second Floor Flood The Interior Of The Home With Natural Light. Ascend To The Second Level Which Features 3 Spacious Bedrooms, & A Conveniently Located Full Washroom. Enjoy The Additional Living Space With The Finished Basement. Front Porch Makes For The Perfect Place To Enjoy A Cup Of Coffee. Step Into The Backyard To Enter Your Own Private Oasis. Spacious Backyard Is Fully Fenced & It’s Perfect For Kids, Pets, BBQs, Entertainers Delight. Attached Garage For Parking + Storage Needs With A Door To The Backyard. Location Location Location! This Gem Of A Home Is Located In A Fabulous Neighbourhood On A Quiet Crescent. Close To Schools, Parks, Recreational Centre, Dog Park, Library, Restaurants & Much More. Roof (2022), New A/C (2020), Fridge, Washing Machine & Dryer (2024). New Automatic Garage Door & Water Softener System (2024). The Combination Of Lot, Layout & Location Make This The One To Call Home!
Stunning 3 Bedroom Detached Home -> Featuring Hardwood Flooring on…
$799,900
Welcome to 34 Southcreek Trail Welcome to the perfect family…
$799,900

 552 Linden Drive, Cambridge ON N3H 5L5
552 Linden Drive, Cambridge ON N3H 5L5
Owning a home is a keystone of wealth… both financial affluence and emotional security.
Suze Orman