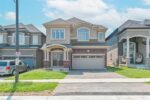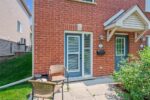945 Regional Road 97, Puslinch ON N0B 2J0
Experience the perfect blend of country charm and modern comfort…
$699,000
164 Dingman Street, Arthur ON N0G 1A0
$799,900
This charming detached home is designed for comfortable family living, featuring 4 spacious bedrooms, 4 washrooms, and a double car garage with a welcoming double-door entry. Step inside to 9-foot ceilings on the main floor, where bright windows fill the separate living, dining, and family rooms with natural light. The family room is the perfect place to relax by the cozy fireplace, while the modern kitchen offers stainless steel appliances, extended cabinetry, plenty of counter space, and a breakfast area that opens to the backyard — ideal for family meals and gatherings. Upstairs, the elegant oak staircase with iron pickets leads to four generously sized bedrooms, including a relaxing primary suite with a spa-like 5-piece ensuite featuring a soaker tub, glass shower, double sinks, and a walk-in closet. A second primary bedroom with its own ensuite provides extra comfort for family or guests. With a convenient laundry room on the upper floor and a 200-amp electrical panel, this home blends modern convenience with warm, family-friendly charm.
Experience the perfect blend of country charm and modern comfort…
$699,000
Property being sold “As Is”. Seller makes no representations or…
$439,900

 8D-139 Brighton Street, Waterloo ON N2J 4Z5
8D-139 Brighton Street, Waterloo ON N2J 4Z5
Owning a home is a keystone of wealth… both financial affluence and emotional security.
Suze Orman