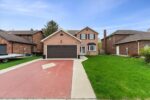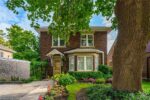15 Candle Crescent, Kitchener ON N2P 2K7
Welcome to 15 Candle Crescent, Kitchener Nestled in the exclusive…
$860,000
126 Fairgreen Close, Cambridge ON N1T 1T8
$619,000
Captivating Cambridge Gem! Step into this bright and spacious 3-bed, 2-bath gem located in the heart of captivating Cambridge! Freshly renovated and designed with impeccable taste, this home is a perfect blend of modern elegance and cozy comfort. Designer Style Kitchen: Whip up culinary masterpieces in the designer kitchen featuring stunning quartz countertops, pot lights, and an open flow that’s perfect for entertaining. Spacious Layout: Enjoy the bright and open layout with high-end flooring and upgraded lighting throughout. Every corner of this home exudes sophistication and warmth. Prime Location: Just minutes off the highway, making commutes a breeze! Close to top-rated schools, ensuring convenience for families. Fenced Yard& Ample Parking: A beautifully fenced yard perfect for outdoor gatherings and a three-carparking space for your convenience. Top-Notch Appliances: Comes with stainless steel fridge, stove, dishwasher, and range hood. Plus, a washer and dryer, all included! This property truly shows A+ and is a must-see for anyone looking for a dream home in Cambridge. With its modern upgrades and beautiful finishes, its ready for you to move in and enjoy!
Welcome to 15 Candle Crescent, Kitchener Nestled in the exclusive…
$860,000
FIRST TIME HOME BUYERS GET GST REBATE Executive Townhomes available.…
$763,990

 360 Provost Lane, Fergus ON N1M 2N1
360 Provost Lane, Fergus ON N1M 2N1
Owning a home is a keystone of wealth… both financial affluence and emotional security.
Suze Orman