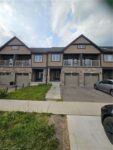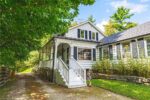5172 Trafaglar Road Road, Erin ON N0B 1T0
Fully Renovated Raised Bungalow on .9 Acre in Erin This…
$1,799,999
4 Dalton Drive, Cambridge ON N3C 0E7
$799,900
ABSOLUTELY THE BEST 4 BEDROOM, DOUBLE CAR GARAGE DEAL IN NEWER CAMBRIDGE!!! 4 Bedroom Double Car Garage Single Detached Home in High Demand Millpond in Hespeler, On a Premium Corner Lot Overlooking the Trail Systems & Greenspace & Park. Beautiful Inviting Porch Lead you to the main Entrance. Completely Carpet Free Home With Modern Laminate Floor ,Ceramics & Hardwood. Hardwood Staircase With Wrought Iron Spindles. Main floor With an Open Concept Living & Din Rm. Powder Rm. Family Rm with Hardwood Floors. Lovely Eat in Kitchen With Added Pantry & Custom Backsplash.+ Gorgeous Granite Countertops. Sliders to a Nicely Landscaped Backyard. 2nd Floor With 4 Bedrooms + a Den(Laundry Converted to Den & can be Changed Back to 2nd Floor Laundry) Master With Walk In Closet & 5 Pce Ensuite Washroom With Granite Counters. 2nd Full Common Washroom .Also Features Granite Counters. Gorgeous Balcony With a View Of the Greenspace & Apple Park. Larger Unfinished Basement For Storage. Superb Hespeler Millpond Location With 3 Parks, 2 Schools, Trail System, & Beautiful yet Quaint Downtown on The River. Parking for 4 cars on the Driveway(+ 2 In the Garage). Newer Kitchen Appliances.
Fully Renovated Raised Bungalow on .9 Acre in Erin This…
$1,799,999
Enjoy the best of country living with modern comfort in…
$779,000

 327 Campbell Avenue E, Halton ON L0P 1B0
327 Campbell Avenue E, Halton ON L0P 1B0
Owning a home is a keystone of wealth… both financial affluence and emotional security.
Suze Orman