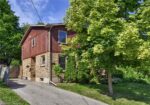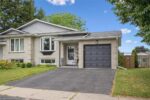207 East 33rd Street, Hamilton ON L8V 3T7
Welcome to 207 East 33rd Street, Hamilton! Nestled in the…
$599,900
32 Crossmore Crescent, Cambridge ON N1S 0C7
$939,000
Welcome to this charming detached home located in westwood village area of cambridge with four bedrooms and three bathrooms, situated in a quiet residential area. Hardwood floors are found on the main floor. The house has a formal living and dining room and an amazing open-concept layout. A comfortable family space to make memories. With its breakfast counter, quartz countertops, stainless steel appliances, and plenty of storage space, the gourmet kitchen is a chef’s dream come true. Here, you can let your culinary imagination run wild. Breakfast Area with Patio Walk-Out. The main bedroom has a walk-in closet and a five-piece Ensuite bathroom on the second floor. All of the upstairs bathrooms include double sinks and gorgeous tiling. Enough closet space. Laundry is on 2nd Floor.
Welcome to 207 East 33rd Street, Hamilton! Nestled in the…
$599,900
This North End Hamilton home comes with a unique situation—and…
$474,900

 40 Abeles Avenue, Paris ON N3L 3N9
40 Abeles Avenue, Paris ON N3L 3N9
Owning a home is a keystone of wealth… both financial affluence and emotional security.
Suze Orman