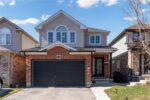434 Grand Ridge Drive, Cambridge ON N1S 4S4
This could be your Home Sweet Home! Welcome to 434…
$825,000
132 Ridgemount Street, Kitchener ON N2P 0K4
$1,174,900
BETTER THAN NEW WITH A LEGAL 2 BEDROOM BASEMENT APARTMENT WITH A SEPARATE WALK-UP ENTRANCE! Welcome to this immaculate 2-storey home nestled in the highly sought-after Doon South neighborhood. Only 4 years old, this beautiful home offers 6 spacious bedrooms, 4 full bathrooms, and over 3,000 sqft of versatile living space – perfect for growing or multi-generational families. Step inside to find a bright, open-concept layout with modern finishes throughout. The heart of the home features a stylish kitchen that flows seamlessly into a the dining & living room – ideal for both daily living and entertaining. The kitchen features stainless steel appliances, quartz countertops and ample cabinetry storage with oversized tile flooring and a walkout to the back patio. Upstairs, you’ll find a shared 4 pc bathroom, laundry room for your convenience and 4 generous sized bedrooms including the primary bedroom with spacious walk-in closet and 4 pc ensuite. The upstairs also features 8 ft doors and 9ft ceilings. The fully finished basement includes a second kitchen with pantry, a 3pc bathroom, 2 bedrooms, large rec room which offers a fantastic in-law suite or rental potential with a walk-up separate entrance. Outside, enjoy summer evenings on the beautiful patio with no rear neighbors. Additional highlights include a double car garage, double-wide driveway for ample parking, and quick access to Highway 401. Located in a family-friendly community close to parks, schools, trails, and shopping, this is the perfect place to call home. Don’t miss your chance to own this exceptional property in one of Kitchener’s most desirable areas!
This could be your Home Sweet Home! Welcome to 434…
$825,000
WONDERFUL FAMILY HOME IN THE DESIRABLE EAST MOUNTAIN, CLOSE TO…
$749,900

 735 Elgin Street N, Cambridge ON N1R 7W7
735 Elgin Street N, Cambridge ON N1R 7W7
Owning a home is a keystone of wealth… both financial affluence and emotional security.
Suze Orman