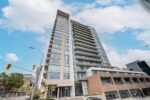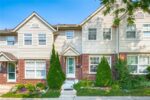172 Newman Drive Lot 61, Cambridge ON N1S 0C5
Welcome to Your Brand New Home at 172 Newman Drive,…
$1,509,999
1476 Barton Street E, Hamilton ON L8H 2W9
$650,000
Detached legal duplex with beautifully landscaped, fully fenced back yard in the Homeside community. Close to public transit, Freshco, Walmart, Hamilton General Hospital, parks and all other amenities. Excellent investment property with positive cash flow. Currently used and taxed as residential, but in Zone C2 Neighbourhood Commercial with potential for live work, office, medical clinic, retail and other commercial uses. Solid building. No basement to be concerned with. Water service upgraded with city permit ($6K cost). Double car single-wide driveway at the side of the building. Two electricity meters. Powered storage shed in the backyard. Carpet free. Furnace, air conditioning and stove on ground floor are relatively new. Two stoves, two fridges, two washers, two dryers, one dishwasher, one microwave, window coverings and electric light fixtures included.
Welcome to Your Brand New Home at 172 Newman Drive,…
$1,509,999
Welcome to this serene country property, ideally located just minutes…
$999,999

 15-26 Poplar Drive, Cambridge ON N3C 4A3
15-26 Poplar Drive, Cambridge ON N3C 4A3
Owning a home is a keystone of wealth… both financial affluence and emotional security.
Suze Orman