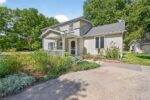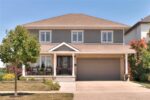289 Strathallan Street, Fergus ON N1M 3L6
Attention retirees, downsizers and first time homebuyers ! This cute…
$499,900
42 Jenkins Street, Grand Valley ON L9W 7R3
$849,999
Escape the hustle and bustle of the big city and enjoy the peace, 9′ ceilings, and privacy living in this beautifully maintained bungalow built in 2020!
This home offers a functional open-concept layout to suit any stage of life. Are you looking to downsize or raise a family, or looking for income helper? The basement in-law suite provides privacy and independence, separate kitchen, bathroom, laundry, bedroom and huge living space for those looking to have parents or an adult child, Or add a side entrance and get a mortgage helper.
A welcoming foyer, with great flow to the open concept living, dining and kitchen, all filled with natural light, the bedrooms are filled with plenty of light from the large windows. 9’ ceilings give more of spacious feeling. The kitchen is a cook’s dream for functionality & storage; a full wall of cupboards, a great space for family gatherings and entertainment. The dining area walks out to a two levels deck ideal for outdoor entertaining or simply relaxing with peaceful views of the surroundings and enjoyment during the hot summer days. Perfect for hosting or relaxing with loved ones.
Practical design with an entrance from the garage into a high-ceiling laundry room with ample storage. This home is nestled in a warm, family-friendly community. The town hosts plenty of events throughout the year. Rec centre, trails, cycling, and snowmobiling in the winter.
Come check it out for yourself and make it your new home!
Attention retirees, downsizers and first time homebuyers ! This cute…
$499,900
WALKOUT BASEMENT! INGROUND POOL! NO BACKYARD NEIGHBOURS! Welcome to 7…
$999,900

 210 First Street W, Elmira ON N3B 3P7
210 First Street W, Elmira ON N3B 3P7
Owning a home is a keystone of wealth… both financial affluence and emotional security.
Suze Orman