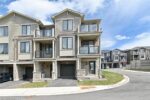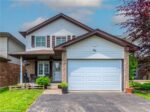63 Court Drive, Paris ON N3L 4C1
Bright and spacious 4-bedroom, 2-bath raised bungalow in a great…
$785,000
336 Northlake Drive, Waterloo ON N2V 1R1
$799,000
Step into this lovely, family-friendly home and imagine the laughter of your little ones playing in the DREAM backyard! Beautifully cared-for home perfectly located in family-friendly neighbourhood, steps from St. Jacobs Farmer’s Market, shopping, & highway access, making everyday life convenient and enjoyable.
Inside, you’ll find 3+1 spacious bedrooms & 3 baths, offering plenty of room for your growing family. The cozy living room features a stunning stone fireplace, perfect for gathering around on chilly evenings. The newly renovated kitchen (2023) is truly the heart of the home, complete with quartz countertops, a massive island, hidden storage solutions, extra built-in spice racks, & high-end Bosch appliances. The large windows invite the outdoors in, making this home welcoming and bright.
Just off the kitchen, the 12×16′ four-season sunroom (2021) invites you to sip your morning coffee while watching the sunrise over the spacious perennial gardens. In the winter, this cozy retreat stays warm with an electric heater, creating the perfect space for family game nights or quiet reading time.
Upstairs, three generously sized bedrooms provide a peaceful retreat for everyone, along with a beautifully updated 4-piece bathroom. The fully finished basement (2017) offers even more living space, featuring a large den, a 3-piece bath & laundry room, plus an additional bedroom with recording booth for music or podcasts.
With new carpet and flooring (2024), elegant hardwood in the living and dining rooms, & a new roof (2019), this home is move-in ready & waiting for its next loving family.
Nestled in a quiet, family-friendly neighborhood with excellent schools, parks, and amenities nearby, this is more than just a house—it’s a place to grow, laugh, and create lifelong memories.
Don’t miss out on this warm and inviting home—schedule your viewing today!
Bright and spacious 4-bedroom, 2-bath raised bungalow in a great…
$785,000
Welcome to 2 Attlebery Crescent in the desirable north end…
$889,900

 64 Hagan Avenue, Guelph ON N1E 7B6
64 Hagan Avenue, Guelph ON N1E 7B6
Owning a home is a keystone of wealth… both financial affluence and emotional security.
Suze Orman