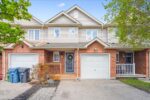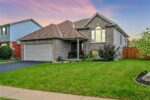128-10 Birmingham Drive Drive, Cambridge ON N1R 0C6
Discover this delightful townhouse where timeless elegance meets modern convenience.…
$589,000
212 Law Drive, Guelph ON N1E 0P6
$475,000
Experience the benefits of homeownership with this stunning 1-bedroom main floor unit. This modern and stylish ground level unit offers the ultimate in condo living with the added convenience of its own PRIVATE GARAGE, driveway, and a fenced terraceproviding parking for two vehicles. The open-concept layout creates a bright, airy atmosphere. Handsome laminate flooring extends throughout the living and kitchen areas, enhancing the sleek, contemporary feel. The kitchen features attractive white cabinetry, elegant granite countertops, a striking subway tile backsplash, and stainless steel appliances. The living room is complemented by an eye-catching accent wall, while the spacious walk-in closet provides additional storage. The main entrance leads to the private fenced terrace, an ideal space for summer barbecues, entertaining, or simply unwinding with a glass of wine.The unit also boasts a generously sized primary bedroom with a large, bright window, and a beautifully designed main bathroom equipped with a quartz-topped vanity and a deep soaking tub with tile surround, including the ceiling. The convenient mudroom provides in-suite laundry and direct access to the garage, which offers ample space for both your vehicle and additional storage or workbench area. Priced under $500,000 with low condo fees, this property offers an exceptional opportunity to achieve homeownership without the need to live in a high-rise condo building. Located in the Grange Hill neighbourhood, this unit provides easy access to the GTA, as well as being just minutes from numerous amenities, parks, schools, and trails.
Discover this delightful townhouse where timeless elegance meets modern convenience.…
$589,000
Downtown Guelph charmer! Unique stonework & oversized covered porch set…
$785,000

 59 Whitlaw Way, Paris ON N3L 4B3
59 Whitlaw Way, Paris ON N3L 4B3
Owning a home is a keystone of wealth… both financial affluence and emotional security.
Suze Orman