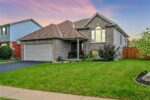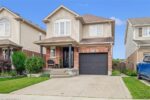613-66 Bay Street S, Hamilton ON L8P 4Z6
Experience urban living at its finest at the Core Lofts!…
$424,900
199 Kimberly Drive, Hamilton ON L8K 4L2
$849,900
“The improvements continue after listing” Freshly added new 10×18 front porch/deck and beautiful 26 foot garden wall to complement the new concrete drive and finish the front yard landscaping . This home has been completely restored from the outside walls, not just renovated, for the current owners retirement. But plans have changed and this property is now available. Upgrades include spray foam insulation, dry wall, doors, trim, windows, electrical, plumbing, heating ducks, furnace, central air, siding, down spouts, sump pump, weeping tile, concrete retaining wall with iron fencing and new concrete double driveway parking for up to 5 cars. Bigger than it looks this home consists of 3+1 bedrooms 3 1/2 bathrooms with large main floor primary bedroom with ensuite & laundry facilities. Fully finished basement with beautiful fully functioning in law suite one bedroom, kitchen, bathroom, living room, dinning room, laundry & five appliances with private separate entrance. High quality materials and workmanship shows fantastic. Located in a very quite sought after area in the south east corner of town. Tucked beneath the escarpment in King Forest, directly across from the Kings Forest Golf Course, the Rosedale Community Center and Hockey Arena. Surrounded by the escarpment, golf course, parks, forest, green space, creek, trails, walking/training stairs, community center, hockey arena, municipal pool, shopping, schools, places to worship, on the public transportation route. This home and location makes for a lovely place to live and raise a family. Quick access to The Red Hill Expressway, the QEW, the escarpment & the downtown core. This home is located in one of Hamilton’s most sought after areas. “The Rosedale Community” This home is loaded with expensive, valuable, high quality upgrades, excellent craftsmanship and materials. With an incredible amount of thought, effort, planning, money and design. This home is a must see to fully appreciate what this home has to offer.
Experience urban living at its finest at the Core Lofts!…
$424,900
4+2 -bedroom raised ranch in a family-friendly neighbourhood on the…
$789,000

 457 Beaumont Crescent, Kitchener ON N2A 0C4
457 Beaumont Crescent, Kitchener ON N2A 0C4
Owning a home is a keystone of wealth… both financial affluence and emotional security.
Suze Orman