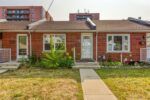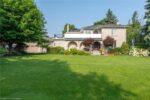10 Garden Crescent, Paris ON N3L 3T4
Welcome to 10 Garden Crescent in Paris—this spacious raised bungalow…
$649,900
40 Anglerock Drive, Cambridge ON N1T 1L8
$799,000
Nestled in the sought-after Saginaw/Clemens Mills neighbourhood, this stunning 3 +1 bedroom, 2.5-bathroom semi-detached home is a true gem! The pride of ownership shines through from the moment you enter the home. Main floor includes living room w/ wood burning fireplace, dining area and a 2-pc bath. A newly remodelled kitchen is a standout with quartz countertops, S/S appliances, backsplash, lots of cabinetry and prep space. The patio door off the kitchen leads you to an enclosed deck and seating area w/ additional uncovered deck attached and a fully fenced backyard. Upstairs level includes 3 bedrooms, master bedroom ensuite 3-pc bath with walk-in shower and a secondary 3-pc bath that boasts a deep soaker tub. Newly finished bsmt offers a rec room w/ pot lighting, new carpeting, 4th bedroom and laundry room. This home has been meticulously maintained and updated over the years with several key upgrades that add to its appeal and value: Roof replaced in 2013; All new windows installed (2015); Enclosed deck added (2015); Secondary deck built (2017); Eavestrough replaced (2017); Master bathroom renovated (2017); Garage door updated (2018); Upstairs bathroom renovated (2018); New carpet (2022); Main floor flooring (2023); Chimney cleaned (Fall 2024); Remodelled kitchen (2025); Finished basement (2025). These recent updates ensure that this home remains modern, functional, and ready for you to move in with minimal to no additional work needed! This home is located within walking distance of parks, schools, and the scenic Shades Mills Conservation Area, is just a short drive to all the amenities you could need and only minutes away from the 401.
Welcome to 10 Garden Crescent in Paris—this spacious raised bungalow…
$649,900
Welcome to a Stylish, Spacious, Move-In Ready & Nestled in…
$999,999

 15 Marquette Drive, Kitchener ON N2P 2H2
15 Marquette Drive, Kitchener ON N2P 2H2
Owning a home is a keystone of wealth… both financial affluence and emotional security.
Suze Orman