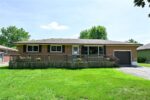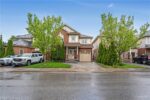1 Nuthatch Place, Elmira ON N3B 3G5
Prepare to be impressed with this Stunning raised bungalow sitting…
$997,900
8007 7 Highway, Guelph/Eramosa ON N1H 6H8
$999,900
On the edge of Guelph near Rockwood, this 1,924 sq. ft. brick bungalow offers the perfect mix of country space, city convenience, and practical versatility. Built in the 1950s on a 1.2-acre lot, the home features a bright eat-in kitchen with adjoining dining area, gleaming hardwood floors, a spacious living room, and a family room with gas fireplace and sliders to an enclosed greenhouse. Three bedrooms and two baths, including a 4-pc with jacuzzi tub and stand-up shower, provide comfortable living for families or retirees.
The full, unfinished basement offers two walk-ups—one stairs, one ramp—and is powered by a 200-amp service with dual breaker panels, ideal for woodworking, mechanics, or future finishing. Outside, a 40×20 inground pool with 8-ft deep end, slide, and diving board creates a private summer retreat, secured by a safety fence.
Outbuildings extend the property’s value: a detached double garage with drive-through doors, a 40×20 storage building with sliding doors for equipment or workshop use, and the greenhouse for year-round growing. The rear lot provides prime farmland, ideal for organic gardening or small-scale crops.
Whether you’re looking for a family-friendly retreat, space for hobbies or trades, or land with long-term potential, this property delivers comfort, versatility, and opportunity—perfectly located just minutes from the shopping, dining, and services that make Guelph such a desirable place to call home.
Prepare to be impressed with this Stunning raised bungalow sitting…
$997,900
New Price! $799,000 – Fully Updated Home Backing onto Greenbelt…
$815,000

 5209 Danielle Drive, Halton ON L7L 7L1
5209 Danielle Drive, Halton ON L7L 7L1
Owning a home is a keystone of wealth… both financial affluence and emotional security.
Suze Orman