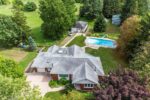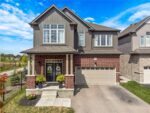23 Oxford Street, Orangeville ON L9W 3P3
Welcome to this beautifully updated 3-bedroom, 2-bathroom family home, offering…
$699,900
5209 Danielle Drive, Halton ON L7L 7L1
$1,249,000
Welcome to this beautifully updated 4-bedroom, 4-bathroom home in the highly sought-after, family-friendly Orchard community. Perfectly suited for a growing family, this home offers over 2,400 sq. ft. of functional and stylish living space, with renovations completed in 2024 that elevate both comfort and modern appeal. The main floor features a spacious layout with separate living and dining rooms, ideal for both everyday living and entertaining. The eat-in kitchen boasts updated finishes including granite countertops, stainless steel appliances, and ample cabinetry, and flows seamlessly into the inviting family room with a cozy fireplace and a custom decorative TV wall. Step outside to a private backyard retreat with a patio that’s perfect for relaxing, entertaining, or enjoying quiet evenings in a serene setting. Upstairs, you’ll find four generously sized bedrooms, including a primary suite complete with a walk-in closet, a beautifully renovated 4-piece ensuite, and a convenient office nookideal for working from home or homework time. A fully updated main bathroom serves the additional bedrooms. The fully finished lower level expands the living space with a cozy recreation room featuring a bar, a versatile den or playroom, a 2-piece bathroom, and plenty of storage. Located close to top-rated schools, scenic parks and trails, recreation centers, shopping, major highways, Bronte Creek Conservation Area, and public transit, this home combines thoughtful updates, modern design, and an unbeatable location offering the perfect blend of family comfort and everyday convenience.
Welcome to this beautifully updated 3-bedroom, 2-bathroom family home, offering…
$699,900
Welcome to 31 Capron Street, a beautiful and inviting residence…
$750,000

 26 Gourlay Farm Lane, Ayr ON N0B 1E0
26 Gourlay Farm Lane, Ayr ON N0B 1E0
Owning a home is a keystone of wealth… both financial affluence and emotional security.
Suze Orman