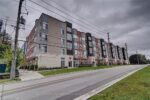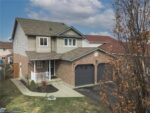33 Roland Street, Kitchener ON N2G 1K5
Rarely does an opportunity like this come along on one…
$1,550,000
206 General Drive, Kitchener ON N2K 3S6
$650,000
Opportunity knocks! 3+ bedroom home with DOUBLE CAR GARAGE on huge pie-shaped, treed lot. Newer furnace (2021) and A/C (2019). Large primary bedroom with walk-in closet and 3 pc. ensuite, upper floor laundry room (currently used as a closet, but has hookups for washer and dryer). Huge fenced back yard with shed. Parking for 6 cars. Unlock the full potential of this home while tailoring it to your own style!
Rarely does an opportunity like this come along on one…
$1,550,000
Welcome to 28 Lakeview Court, a well-maintained 3-bedroom, 2-bath semi…
$699,900

 18 Abbeywood Crescent, Guelph ON N1K 1T9
18 Abbeywood Crescent, Guelph ON N1K 1T9
Owning a home is a keystone of wealth… both financial affluence and emotional security.
Suze Orman