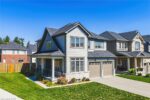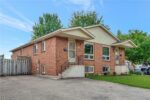82 Southmoor Drive, Kitchener ON N2M 4M7
Welcome to this bright all-brick 3-bedroom detached bungalow in the…
$649,900
38 Lydia Lane, Paris ON N3L 0H5
$1,019,900
Welcome home to 38 Lydia Lane, Paris. Commuters enjoy a short 1-2 min drive to highway 403 and just a few minutes to all major amenities find this conveniently located family home! Built in 2021, this Losani home named the Woodside model has 4 true bedrooms on the second level, but what is currently being used as a nursery is the 5th bedroom (open to the primary bedroom) could also become a great den/ office attached to the primary bedroom, or a larger walk-in closet with a window. This bright and spacious floorplan is great for a family, with up to 5 beds and 2.5 baths. The heart of the home has a chef-inspired kitchen, beautifully extended with extra cabinetry, sleek quartz countertops, and equipped with premium GE Café appliances—perfect for families who love to bake, cook and entertain. The main level showcases engineered hardwood flooring and leads to a fully fenced backyard, ideal for children and pets. Upstairs, you’ll find generously sized bedrooms, two full bathroom including a luxurious ensuite in the primary suite. You’ll love this functional, family-friendly layout, this home is move-in ready—just unpack and start enjoying everything it has to offer!
Welcome to this bright all-brick 3-bedroom detached bungalow in the…
$649,900
This stunning, brand-new home in the sought-after neighborhood of Ayr,…
$899,900

 15 Ivy Crescent, Paris ON N3L 4A9
15 Ivy Crescent, Paris ON N3L 4A9
Owning a home is a keystone of wealth… both financial affluence and emotional security.
Suze Orman