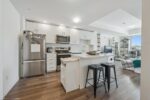511 Stone Church Road W, Hamilton ON L9B 1A5
Spacious & Versatile West Mountain Backsplit with In-Law Suite. Welcome…
$699,900
3 Kestrel Street, Kitchener ON N2K 4K3
$1,430,000
Welcome to this beautifully appointed 4+1bedroom, 4-bathroom executive home in the highly sought-after River Ridge community of Kitchener.
With over 4,400 sqft finished living space, this home offers a perfect blend of timeless elegance, functional design, and modern comfort—set in a
serene, upscale neighbourhood near top schools, trails, shopping, and highways. The main floor features a grand open-to-above foyer with
classic columns and arched entries, making a stunning first impression. A formal living room with arched windows and brand new white oak
engineered hardwood flows into a refined dining room with elegant lighting. The kitchen is equally functional and inviting, offering granite
countertops, solid wood cabinetry, stainless steel appliances, and a breakfast bar for casual meals. A sunny breakfast area walks out to a large
deck, perfect for enjoying morning coffee or summer BBQs.The bright great room includes a cozy gas fireplace, built-in shelves, large windows
that flood the space with natural light, and elegant crown molding that adds a refined finish. Upstairs, you’ll find four spacious bedrooms and two
full bathrooms. The luxurious primary suite boasts vaulted ceilings, an oversized layout, a walk-in closet, and a spa-inspired ensuite featuring a
glass shower, a deep soaker tub, double vanity, and quartz countertops. Brand new white oak hardwood continues throughout the second floor,
creating a cohesive and polished look. The professionally finished basement adds exceptional versatility. It features a spacious recreation room a
full bathroom, a bedroom, and a bonus room. Step outside into your private backyard oasis. The fully fenced yard offers both privacy and
functionality, with an expansive wood deck—partially covered—a stone patio, and a charming rustic-style garden shed. Refined, spacious, and
ideally located—this home is a rare offering that truly has it all.
Spacious & Versatile West Mountain Backsplit with In-Law Suite. Welcome…
$699,900
Welcome to 48 Redstarts Dr, located in a highly sought-after…
$779,500

 213-108 Garment Street, Kitchener ON N2G 0E2
213-108 Garment Street, Kitchener ON N2G 0E2
Owning a home is a keystone of wealth… both financial affluence and emotional security.
Suze Orman