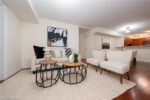55 Cannon Street W, Hamilton ON L8R 2B4
ATTENTION INVESTORS & FIRST TIME BUYERS! This property boasts convenience…
$434,900
73 Holland Circle, Cambridge ON N3C 0E3
$799,900
Stunning 3 Bedroom Detached Home -> Featuring Hardwood Flooring on the Main Level and Soaring 9-Foot Ceilings with Plenty of Windows that Flood the Space with Natural Light. -> With Open-Concept Living, Dining & the Modern Kitchen that Boasts Stainless Steel Appliances, a Large Island with Power, and Ample Storage -> Upstairs, you’ll find 3 Generously Sized Bedrooms, a Convenient Computer Loft, and Two Full Washrooms -> The Primary Bedroom Includes His & Her Closets and a Luxurious 4pc Ensuite -> Bedroom 2 has been Upgraded with New Vinyl Flooring -> The Unfinished Basement Includes a 3-Piece Washroom Rough-In, Ready for your Exclusive Touch and Customization -> The Exterior is a True Showstopper ($25,000) Spent on the Backyard, which is Fully Fenced and Designed for Maintenance-Free Living. Enjoy a Fully Concrete and Pebble Stone Yard with No Grass, a Large Gazebo Pad with a Custom Chandelier, BBQ and a Storage Shed -> The Extended Driveway Accommodates a Total of Four Parking Spaces (1 Garage + 3 Driveway). Additional Features Include OWNED Furnace, AC, Hot Water Tank, Sump Pump and Water Softener. Minutes to 401, Hespeler Village, St. Gabriel Catholic Elementary School, 2 Public Schools, Food Basics, Zehrs, Ted Wake Recreation Centre & Many More.
ATTENTION INVESTORS & FIRST TIME BUYERS! This property boasts convenience…
$434,900
Welcome to 721 Franklin Blvd Unit #302 — a modern…
$529,000

 1440 Main St E Street, Milton ON L9T 8W3
1440 Main St E Street, Milton ON L9T 8W3
Owning a home is a keystone of wealth… both financial affluence and emotional security.
Suze Orman