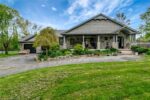23 Carberry Road, Erin ON N0B 1T0
Welcome to 23 Carberry Road, a beautifully appointed raised bungalow…
$969,000
16 Westminster Avenue, Guelph ON N1E 4C1
$839,999
Move right in! Located in a sought-after Guelph area on a quiet street, this family side-split is clean, has been updated over the years, and offers over 1500 square feet of total finished living space, to grow and enjoy! With a traditional “split” floorplan, this carpet free home offers a main living area with kitchen (featuring updated stainless appliances and tile backsplash), dining room and living area. The upper three bedrooms feature pristine original hardwood, and there is also a 3pc bathroom. The lower finished level has a large and bright recreation room area, with handy 2pc bath, plus walkup to the fully fenced backyard. The lower basement is also spacious, housing the mechanicals, laundry area and storage galore, but with space to finish another rec room/living space! There is a cedar lined storage closet as well. The backyard is large and quite private, with southern exposure, mature trees, and approx. 40 feet of width, despite the reverse pie lot shape. There is an inground pool and concrete patio, with a handy storage/garden/pool equipment shed as well. The single-car garage can be accessed through the rear mandoor, and there is parking for 4 cars in the driveway. This area is quite central within the city, with several schools nearby, Zehrs/Shoppers and numerous other shopping amenities around the corner, pedestrian pathway to Drummond Park directly across the street to take kiddos to a neighbourhood playground, and a short drive to the Guelph General Hospital or downtown.
Welcome to 23 Carberry Road, a beautifully appointed raised bungalow…
$969,000
Welcome to 32 Elginfield, the home youve been waiting for!…
$849,900

 37 Grey Oak Drive, Guelph ON N1L 1P3
37 Grey Oak Drive, Guelph ON N1L 1P3
Owning a home is a keystone of wealth… both financial affluence and emotional security.
Suze Orman