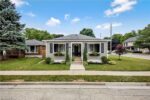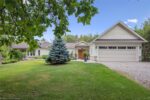89 Roxborough Avenue, Kitchener ON N2M 1P6
Welcome to 89 Roxborough, this beautifully updated home tucked away…
$674,900
15 Wagoners Trail, Guelph ON N1G 3M9
$974,900
Welcome to 15 Wagoners Trail, this lovingly cared-for bungalow offering nearly 2600 square feet of finished space is nestled on one of the most desirable streets in Guelphs beloved Kortright Hills neighbourhood. Backing directly onto Woodland Glen Park, this exceptional 51′ x 132′ property offers privacy, beauty, and an unmatched sense of serenity. From the moment you arrive, you’ll feel the pride of ownership. A stunning 40-year-old pink crabapple tree, blooming rock garden, and lush perennial beds welcome you home. With spring bulbs, summer alliums, iris, bleeding hearts, ferns, and hostas, every season brings something new to enjoy. Inside, natural light pours through the bay windows, framing tranquil garden views. The main floor features a tastefully renovated kitchen (2017) with quartz counters, backsplash, stainless steel appliances and heated flooring. The open living and dining area offers a seamless flow to the elevated back deck – ideal for hosting family and friends or simply enjoying a quiet morning coffee. The spacious primary bedroom overlooks the backyard oasis and includes ensuite privilege access to a warm, spa-inspired bathroom with a deep soaker tub, calming tile finishes and heated floors. A second bedroom and cozy den (or third bedroom) complete the main level. The bright, walkout basement is a true extension of the home, featuring large windows, a gas fireplace (2018), custom built-ins, and two additional bedrooms – perfect for guests or extended family. A full bath and generous laundry room provide comfort and convenience. Step outside to your private sanctuary. Multiple sitting areas, a grapevine-covered pergola, and curved gardens full of peonies, lupins, and Japanese grasses await. This home is a rare gem, offering peace, beauty, and easy access to amenities, transit, the YMCA, and top-rated schools.
Welcome to 89 Roxborough, this beautifully updated home tucked away…
$674,900
Welcome to your own private backyard oasis in one of…
$1,299,900

 882-888 Fairway Road N, Kitchener ON N2A 0C2
882-888 Fairway Road N, Kitchener ON N2A 0C2
Owning a home is a keystone of wealth… both financial affluence and emotional security.
Suze Orman