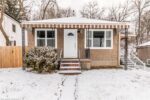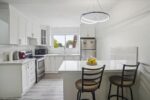33 Steele Crescent, Guelph, ON N1E 0S7
Location, Location !! Located in the heart of the rejuvenated…
$625,000
220-308 Watson Parkway N, Guelph ON N1E 0G7
$499,600
Discover your new home in this stylish 2 bed, 2 bath condo located in a desirable Guelph neighbourhood of Grange Road. This spacious unit offers over 1,100 sqft and a bright, open concept layout, featuring upgraded flooring that enhances its contemporary feel. Enjoy your morning coffee on the private East facing open balcony that seamlessly flows from the Living Room. The Dining Room area is large enough to host family and friends while enjoying your favourite meal. The kitchen is well equipped with ample storage and loads of counter space. The primary suite includes a 3-piece ensuite for added privacy and the second bedroom is a generous size – both rooms offer ample storage space with closet organizers. You can also benefit from the convenient laundry closet with utility area right in your own space. This newer building (2008) is perfect for those looking to downsize, buy their first home or invest. It offers low condo fees that include building insurance, a healthy reserve fund, ground maintenance/landscaping, parking, snow and garbage removal, etc. This building also offers the convenience of a party/common room area, elevator access and ample visitor parking that can also be used, free of charge, as a secondary spot for unit owners on a first come first serve basis. The unit comes with an owned storage locker and exclusive use underground parking which makes it a smart choice and is pet friendly! Living here means being surrounded by many shops, schools, beautiful trails, tons of amenities and quick access to HWY 401, HWY 7 and HWY 24 making getting in and around town a breeze! Schedule a showing before its too late!
Location, Location !! Located in the heart of the rejuvenated…
$625,000
Truly exceptional Terra View 4-bdrm semi-detached home W/over 2400sqft of…
$899,900

 12-36 Greendale Drive, Hamilton ON L9C 5Z4
12-36 Greendale Drive, Hamilton ON L9C 5Z4
Owning a home is a keystone of wealth… both financial affluence and emotional security.
Suze Orman