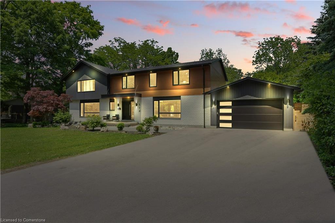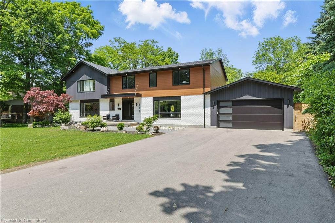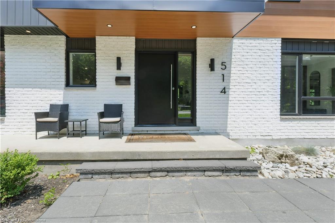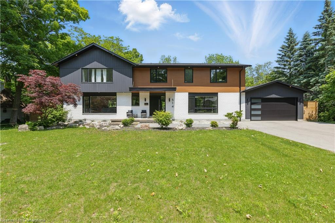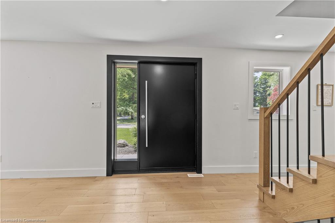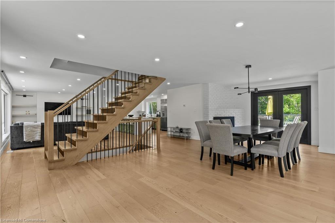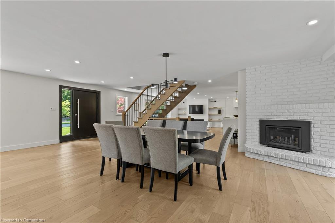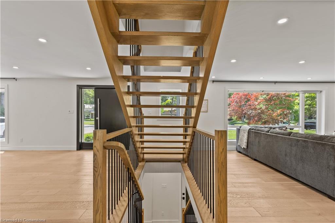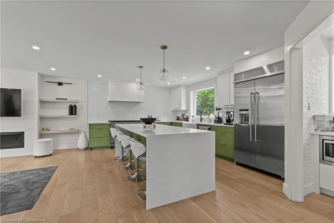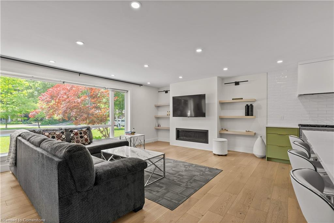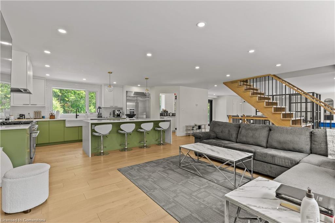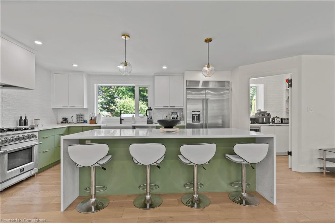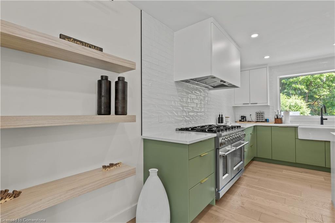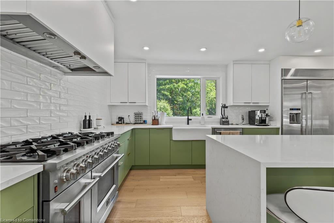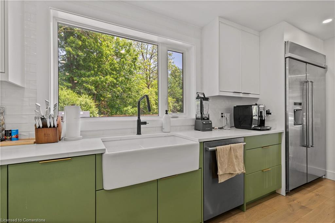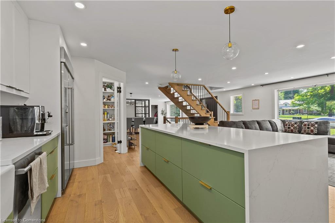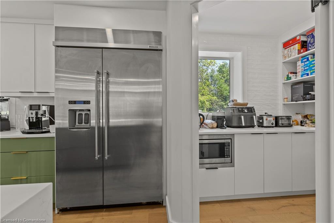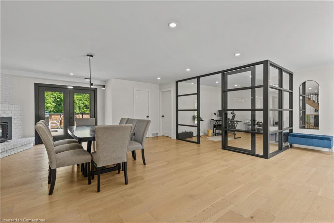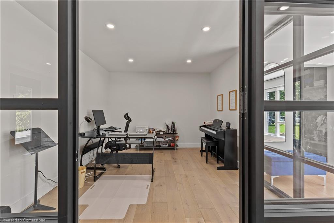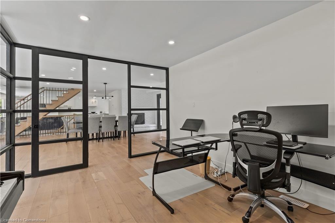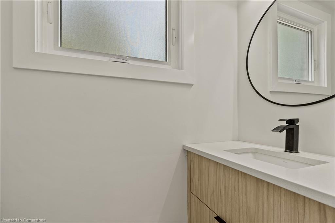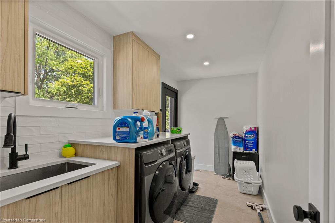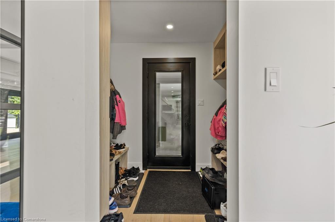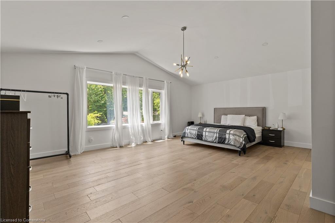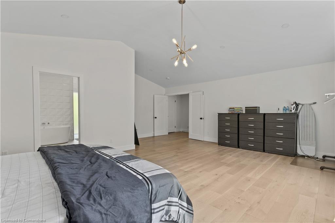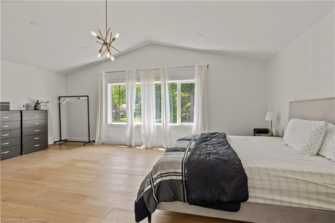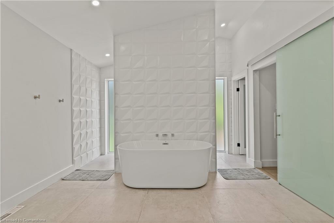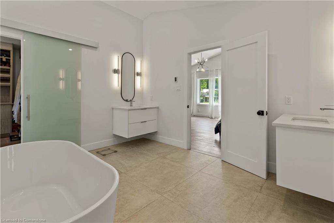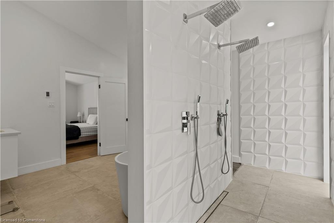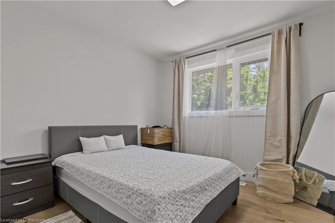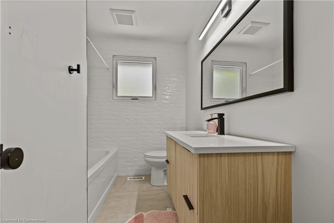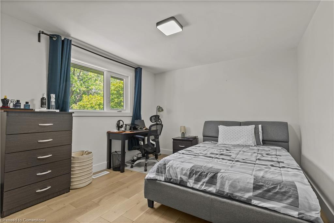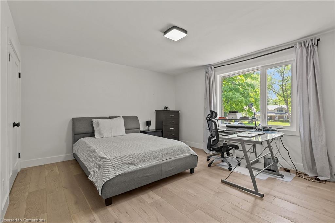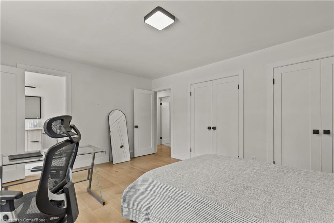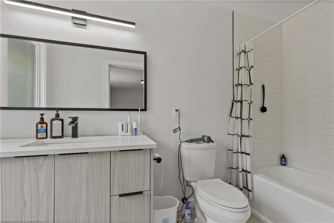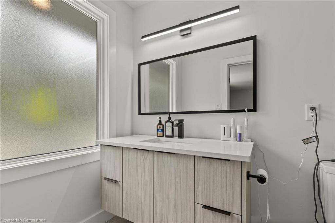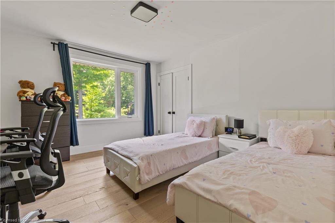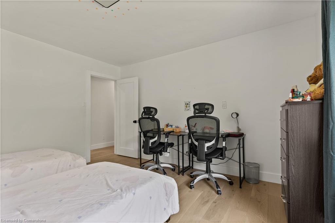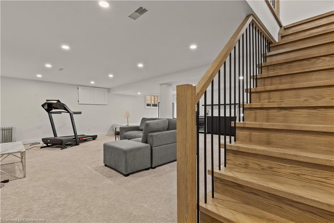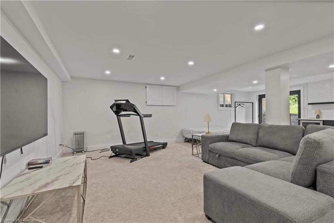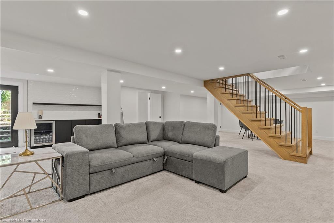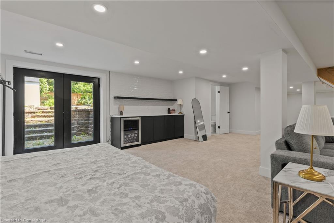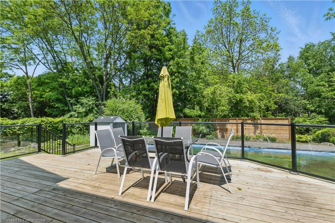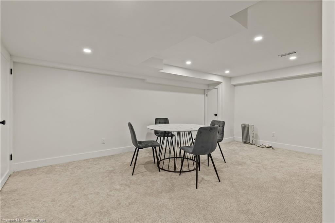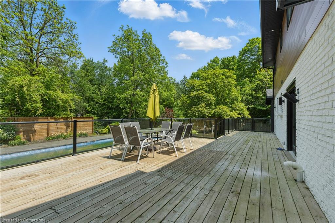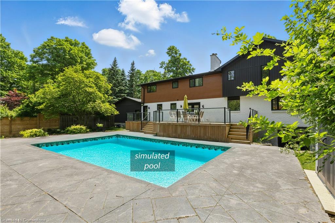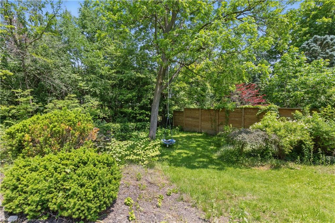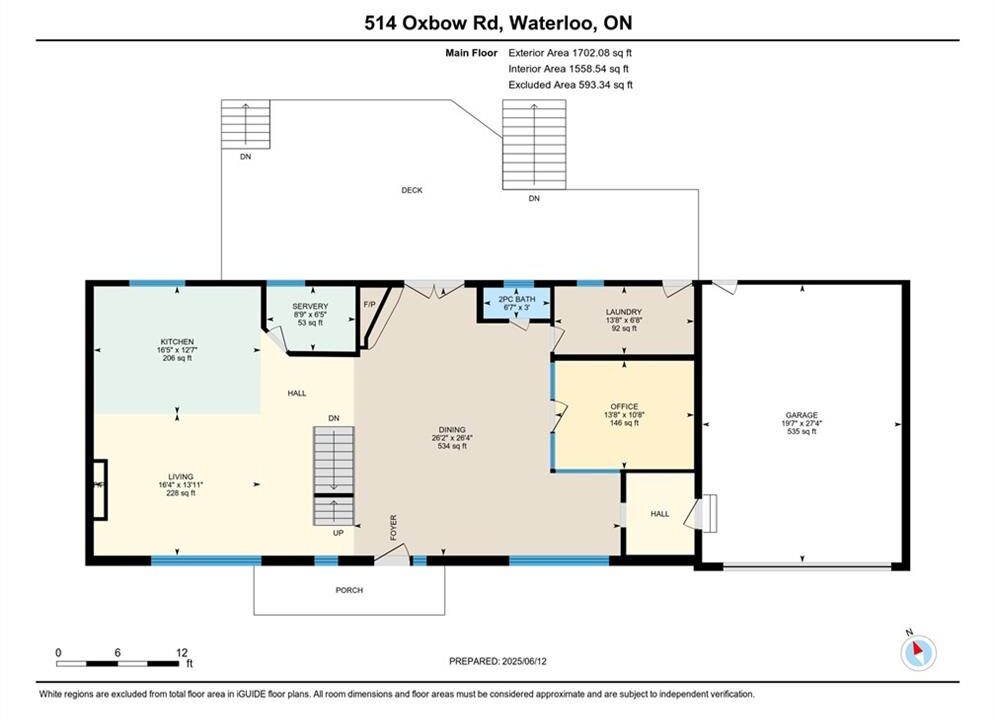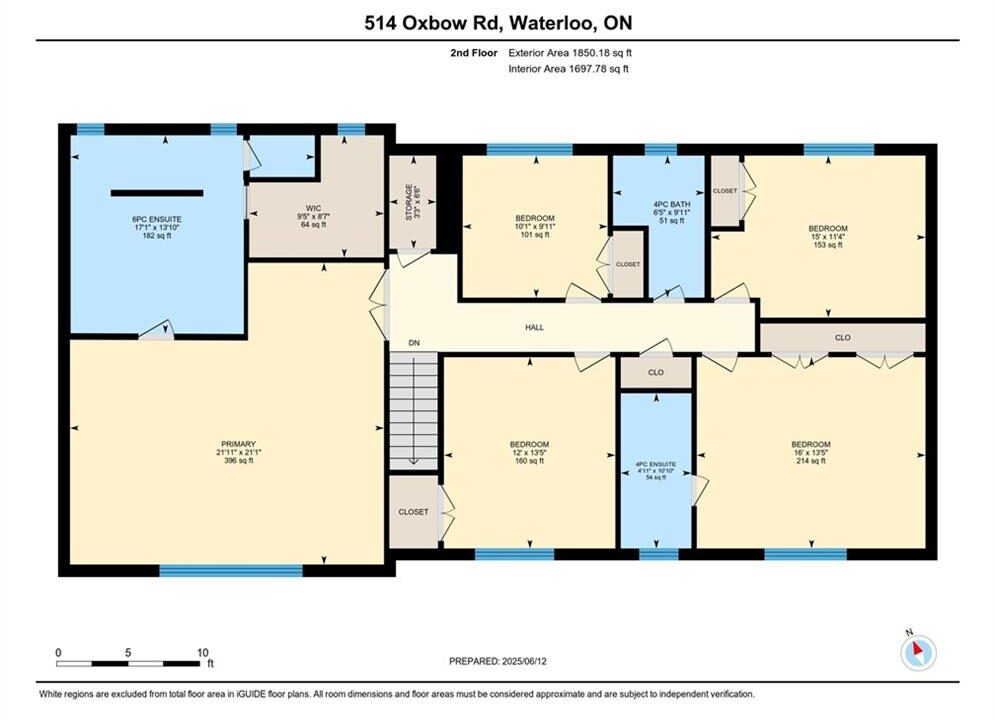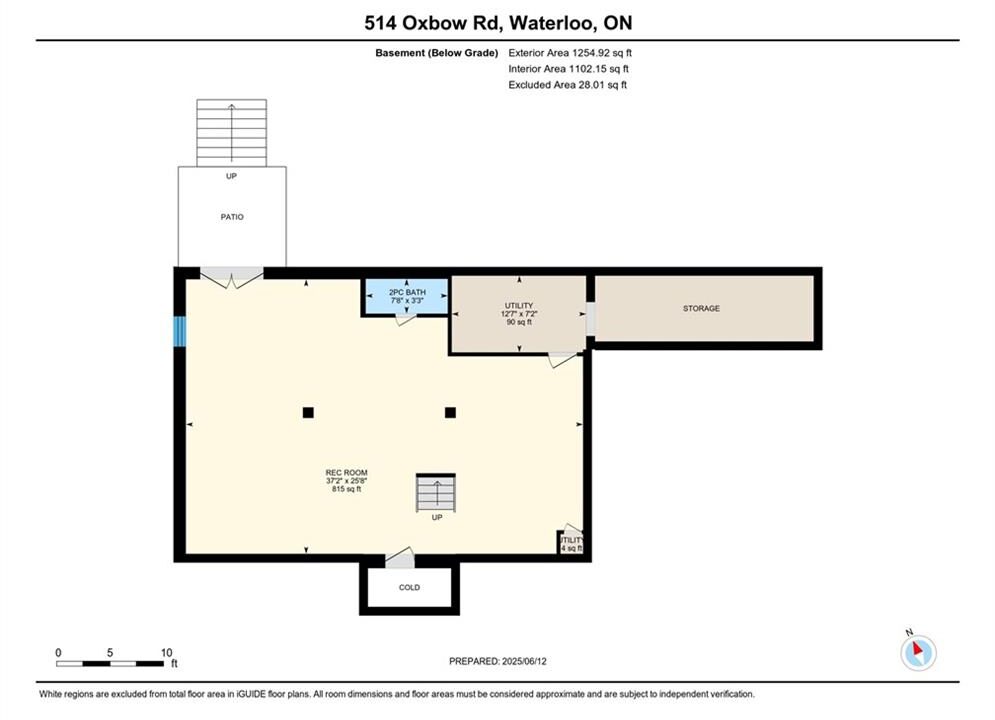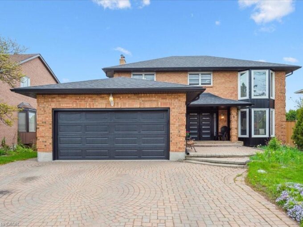514 Oxbow Road, Waterloo ON N2K 1Y6
514 Oxbow Road, Waterloo ON N2K 1Y6
$1,799,000
Description
Modern updated executive home on a court location in Colonial Acres. There is plenty of room to spread out, with it’s five bedrooms, main floor office and five bathrooms. The main level is carpet free and features a beautiful floating staircase. The custom kitchen features a walk-in pantry and an island with seating. The bright living room features a built-in fireplace and large windows. The dining area also features another built-in fireplace and a handy walkout to the deck for barbequing. Two of the five bedrooms feature en-suite washrooms. The primary bedroom boasts vaulted ceilings and a walk-in closet with built in organization. Prepare to be impressed by the 6-piece en-suite with it’s walkthrough shower, heated tiled floors and soaker tub. The finished lower level features a bar, wine cellar, gym and recreation room that walks out to the rear yard. This backyard is designed for entertainment with it’s 40 x 20′ pool, fenced yard and plenty of room for backyard sports!
Additional Details
- Property Age: 1968
- Property Sub Type: Single Family Residence
- Zoning: SR3
- Transaction Type: Sale
- Basement: Walk-Out Access, Full, Finished
- Heating: Fireplace-Gas, Forced Air, Natural Gas
- Cooling: Private Drive Double Wide
- Parking Space: 6
- Pool Features: In Ground
- Fire Places: 2
- Virtual Tour: https://youriguide.com/mg7bw_514_oxbow_rd_waterloo_on/
Similar Properties
9 Kortright Road E, Guelph ON N1G 4C8
Welcome to 9 Kortright Road East where elegance meets everyday…
$1,349,999
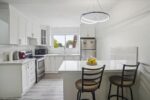
 320 C Bluevale Street N, Waterloo ON N2J 4G3
320 C Bluevale Street N, Waterloo ON N2J 4G3

