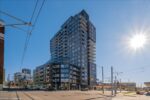387 Cyrus Street, Cambridge ON N3H 1H2
Fully Renovated & Move-In Ready! This stunning freehold semi-detached home…
$675,000
16 Karalee Crescent, Cambridge ON N3C 4H2
$699,900
This carpet-free, move-in-ready home features almost 2150 sqft of living space and blends modern upgrades, family function & quiet comfort — all tucked away on a peaceful crescent, just minutes from the 401. Here are 7 standout reasons why this could be your next dream home: #7: PRIME LOCATION: East Hespeler is a vibrant, established neighbourhood known for its strong sense of community. You’re surrounded by schools, the Hespeler Public Library, restaurants & grocery stores — and just moments from HWY 401. #6: OPEN-CONCEPT MAIN FLOOR: The bright main level offers a modern, open-concept layout with engineered hand-scraped hardwood floors, plenty of pot lights & natural light throughout. At the rear of the home is a cozy living room with a walkout to the second-floor deck. A convenient powder room rounds out the main floor. #5: STYLISH KITCHEN: Renovated in 2018, the kitchen features timeless white cabinetry, granite countertops, stainless steel appliances, and ample storage. Just off the kitchen is a dinette, ideal for family meals. #4: FULLY-FENCED BACKYARD: Step out from the main floor or basement walkout into the low-maintenance backyard, featuring a covered stone patio with pot lights & a second-level deck. Mature trees offer plenty of privacy. There’s also a shed for extra storage. #3: SPACIOUS BEDROOMS: The engineered hardwood continues upstairs, where you’ll find 3 bedrooms — including a bright and airy primary retreat with a vaulted ceiling. #2: UPPER-LEVEL LAUNDRY: A dedicated laundry room with storage, plus a beautifully updated 5-piece bathroom with double sinks and a shower/tub combo — perfect for busy households. #1: FINISHED WALKOUT BASEMENT: The lower level features a bright, carpet-free walkout basement with plenty of pot lights and natural light, making it feel as welcoming as the main floor. A wet bar & spacious living area make entertaining effortless, and there’s also a 3-pc bath with a walk-in shower, a cold cellar, and ample storage.
Fully Renovated & Move-In Ready! This stunning freehold semi-detached home…
$675,000
Welcome to 105 Bismark Drive, Cambridge.This Cozy 3 spacious bedrooms,…
$719,000

 23 Carberry Road, Erin ON N0B 1T0
23 Carberry Road, Erin ON N0B 1T0
Owning a home is a keystone of wealth… both financial affluence and emotional security.
Suze Orman