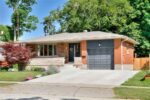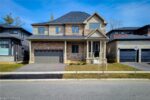13 Ridgewood Avenue, Guelph ON N1H 6C3
Are you a First-time buyer? Investor or ready to downsize?…
$599,000
315 Suffolk Street W, Guelph ON N1H 2K2
$769,000
Built in the 1920s, this well cared for 1.5 storey, 2 owner, 3 bedroom yellow brick home is nicely situated in a quiet residential area just west of Edinburgh Road North. It is known as the “Honey House” in the neighborhood, as the original owner was an
apiarist/beekeeper. It has a warm ambience as soon as you enter and offers a wonderful place to call home. From the inviting, spacious living room with updated gas freplace and hardwood foors, to an open adjoining den which provides another comfortable sitting area, this home is charming in every corner. The formal dining area has a large oversized window, and allows plenty of room for family to gather. The galley kitchen has good workspace and is accompanied by an eating island. There is a cute and comfortable, enclosed rear sunroom off of the kitchen. There is a main floor master bedroom and 3pc updated bath. Upstairs, there is a sewing area and 2 nice sized bedrooms, one with a balcony and large windows. There is a full, partially fnished basement with laundry facilities and a walkup to the landscaped rear yard. The property boasts a large 26’x18′ (464 ft2) shop/single garage space and an upper level studio (230ft2), all heated with an electric furnace. So many options here! Fully fenced yard. The home has forced air gas (2009) and central air. The thermopane windows have been updated as well. Close proximity to schools, transit and
walking distance (15 mins) to downtown. Parking for 2-3 cars.
Are you a First-time buyer? Investor or ready to downsize?…
$599,000
***Freshly Painted + New Laminate Floors*** A stunning 3 bed…
$749,900

 129 Court Drive, Paris ON N3L 0L6
129 Court Drive, Paris ON N3L 0L6
Owning a home is a keystone of wealth… both financial affluence and emotional security.
Suze Orman