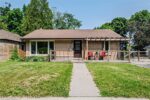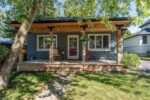297 Chokecherry Crescent, Waterloo ON N2V 0H1
Absolutely stunning green energy home in the highly sought-after Vista…
$1,248,800
4 Glenwood Avenue, Guelph ON N1H 4L2
$949,900
A beautifully updated, 3+1 bedroom bungalow on a quiet cul-de-sac in Exhibition Park! This house has had so many updates it’s going to be hard to list them all. Inside the front door, there is a closet for all your coats and boots and you’ll notice the charming original hardwood floors throughout the main level. The living room is bright and opens up to the renovated kitchen with cork flooring and Wolf gas stove (all done in 2021). Lots of room for dining and entertaining in this open concept design, where you can also easily access the deck for outdoor gatherings. There are 3 great sized bedrooms upstairs, including a huge primary bedroom! There is also a 4 pc bath on the main level. Downstairs, there is a large rec room, with additional bedroom space, utility space and laundry room (washer/ dryer replaced 2021), along with a secondary bathroom with shower. Outside, you’ll find a fully fenced yard (fence partially replaced 2024) with a deck that was replaced in 2022. There is detached garage as well with a newer door (2022) for more storage or to park in! Additional updates include EV charger (2023), eavestroughs (2022), 200 amp electrical service (2021) This property is located in the always desired Victory School district and is walking distance to many amenities, including downtown Guelph, Riverside Park, biking trails and Exhibition Park itself. You’ll love this house!
Absolutely stunning green energy home in the highly sought-after Vista…
$1,248,800
Diamond in the Rough! Located in one of Waterloo’s most…
$449,900

 7 Arletta Street, Georgetown ON L7G 3J2
7 Arletta Street, Georgetown ON L7G 3J2
Owning a home is a keystone of wealth… both financial affluence and emotional security.
Suze Orman