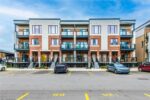341 Rivertrail Avenue, Kitchener, ON N2A 0K4
Beautiful Elegant & most functional house in a great neighborhood.…
$1,499,999
90 Lomond Lane, Kitchener ON N2R 0T6
$649,900
Fresh Start in a Stylish, Low-Maintenance Home! Discover The Emerald, a beautifully designed 1,415 sq. ft. townhome offering the perfect balance of comfort, convenience, and tranquility. Whether you’re embracing a fresh start or looking to right-size with ease, this carpet-free, modern home is designed to fit your lifestyle. Enjoy a bright, sun-filled space with southern exposure and a private balcony overlooking the pond and greenspace—a peaceful retreat to start and end your day. The open-concept design features 9′ ceilings, premium finishes, and thoughtful storage solutions, making everyday living effortless. The chef’s kitchen is both stylish and functional, featuring quartz countertops, upgraded cabinetry, deep drawers, a tile backsplash, and a flush breakfast bar with lighting. Stainless steel appliance package ensures a seamless move-in experience. The primary suite is your private escape, offering a spa-inspired frameless glass shower and elegant, modern finishes. Two additional bedrooms provide flexibility for family, guests, or a home office. Extras include air conditioning, a water softener, and pot lights in the main shower. Nestled in Wallaceton, this welcoming community offers scenic trails, parks, and RBJ Schlegel Park, with sports fields and playgrounds for active families. Minutes from schools, shopping, and major highways, this home offers the perfect mix of convenience and
serenity. Start your next chapter in a home that fits your life!
Beautiful Elegant & most functional house in a great neighborhood.…
$1,499,999
LOCATION! LOCATION! LOCATION! This beautiful, executive, end unit townhome has…
$1,360,000

 403 Moorlands Crescent, Kitchener ON N2P 0C9
403 Moorlands Crescent, Kitchener ON N2P 0C9
Owning a home is a keystone of wealth… both financial affluence and emotional security.
Suze Orman