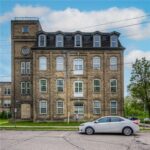188 Otterbein Road, Kitchener ON N2B 0A8
Welcome to 188 Otterbein Road, Kitchener – A Masterpiece of…
$999,900
94 Isaac Street, Elmira ON N3B 0E2
$984,900
Price Improved and backyard fence installation in progress. BRAND NEW and ready for quick possession! Built by Claysam Homes,
this open concept Two storey home backing on to Riverside school offers 9′ ceilings
with 8′ interior doors on the main floor and quartz countertop for the kitchen.
Upstairs features a loft area, spacious Master bedroom with large walk in closet
and luxury Ensuite. This home has many upgrades included such as hardwood flooring
throughout the main floor, upgraded ceramic tile in bathrooms and laundry, kitchen
island with breakfast bar and furniture base detail, oak stained stairs with rod
iron spindles to the second floor, custom glass swing door in ensuite bath, and so
many more! Interior features and finishes selected by Award winning interior
designer Arris Interiors. Contact us today to arrange your appointment to tour this
home before this opportunity is gone. Limited time promotion – Builders stainless
steel Kitchen appliance package included!
Welcome to 188 Otterbein Road, Kitchener – A Masterpiece of…
$999,900
WELCOME TO 85 BRAESIDE AVENUE, WATERLOO – A HIDDEN GEM…
$899,900

 723 Turrell Crescent, Milton ON L9T 5L4
723 Turrell Crescent, Milton ON L9T 5L4
Owning a home is a keystone of wealth… both financial affluence and emotional security.
Suze Orman