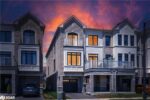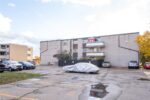152 Sanford Avenue S, Hamilton ON L8M 2G9
Attention Investors! Excellent opportunity with this legal triplex in the…
$1,099,000
55 Moore Avenue S, Waterloo ON N2J 1W8
$799,900
Simply Stunning in Mary-Allen! Ideally situated near Uptown Waterloo and all its amenities, The Iron Horse Trail, Vincenzo’s, LRT the Universities and more. Old is new again with this gorgeous charm and character home professionally renovated in 2020. From the bright open concept kitchen with quartz counters, luxury island and stainless appliances to the beautiful main bathroom with floating vanity along with quality fixtures and improvements throughout. Other big ticket improvements include furnace, AC, most wiring and plumbing and vinyl windows. The character has been retained perfectly from the stately curb appeal with side porch, gleaming wood floors and trim, a centrepiece woodburning fireplace in the living room and more. A convenient 2 piece modernized powder room is found on the mainfloor as well. The upper level is highlighted by a huge primary bedroom not often found in this vintage that will easily fit a “King Size” bed. The primary also features 2 large closets, access to a walk-up attic and your very own private balcony with a view of the mature treed yard.There are also 2 other great bedrooms, oversized linen storage and the beautiful bathroom. The partially finished basement includes a recroom, huge storage/utility room a cold room and a walk up exit. Be sure and book your viewing today!
Attention Investors! Excellent opportunity with this legal triplex in the…
$1,099,000
This move-in ready 3-bedroom, 3.5 bathroom semi-detached home is nestled…
$1,038,500

 104-71 Vanier Drive, Kitchener ON N2C 1J4
104-71 Vanier Drive, Kitchener ON N2C 1J4
Owning a home is a keystone of wealth… both financial affluence and emotional security.
Suze Orman