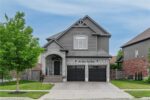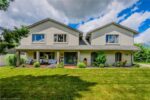157 Weir Street N, Hamilton ON L8H 5G1
Welcome to 157 Weir St N, this delightful 1.5-story home…
$399,900
99 Ingram Drive, Guelph ON N1E 0H1
$999,950
This Pidel larger than most bungalow is as clean and neat as they come. Finished from top to bottom this quality home has been babied since it was built. Generous entrance the home has a great traffic flow. Open concept kitchen/ living room has a long counter bar and great bright views to the back yard. The dining room at the front has 9 ft ceilings and it is so nice to actually see the front yard, and not be hidden behind the garage. The Primary bedroom has it’s own 4 pc bath with a soaker tub and walk in closet. Located away from the other bedrooms, the parents can go to bed early and leave the others up. A total of 3 full finished bathrooms and main floor laundry will allow you to age with independence in this home. The side man door into the mudroom/laundry room allows you to enter the basement or garage with ease. Decide for yourself what you will use the bedrooms for. Downstairs the basement is fully finished and ready for life. A bedroom AND an office/ music room (already insulated for sound). A finished 3 pc bath completes the perfect picture and keeps the family happy . Southern exposure in the fenced and gated back yard. With an interlocking stone patio and a direct gas bbq line you can enjoy the summer here in this first class area. 300 ft from a wonderful park and magnificent walking trails you will wish you would have made the move sooner. Easy to view.
Welcome to 157 Weir St N, this delightful 1.5-story home…
$399,900
11 Willow Ave is the perfect place for families looking…
$649,900

 301 Shakespeare Drive, Waterloo ON N2L 2T9
301 Shakespeare Drive, Waterloo ON N2L 2T9
Owning a home is a keystone of wealth… both financial affluence and emotional security.
Suze Orman