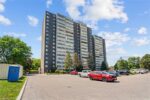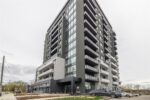71 Edgemere Drive, Cambridge, ON N1P 1B3
Welcome to 71 Edgemere Drive, a charming semi-detached backsplit located…
$629,999
203-800 Myers Road, Cambridge ON N1R 5S2
$599,800
Welcome to Creekside Trail – come and experience the charm of 203-800 Myers Rd, Cambridge! This unique
stacked semi beckons you with its cozy embrace and modern allure. Boasting three bedrooms and two and a
half bathrooms, it’s a space designed to cater to your every need. Step inside, and you’ll be greeted by luxury
water-resistant vinyl flooring throughout, that not only adds a touch of sophistication but also ensures
durability for your everyday life. The sleek modern finishes throughout the home elevate its aesthetic appeal,
creating an atmosphere that’s both inviting and chic. The open concept main floor features a bright living
room, 2 piece bathroom, and modern kitchen with stainless steel appliances, quartz countertops, two toned
cabinetry and a spacious dinette area. Sliding patio doors lead out to the wood deck for outdoor
entertaining/dining. Moving upstairs you will find a primary bedroom with 3 piece ensuite, dual closets and
sliding glass doors to a Juliette balcony. Two additional bedrooms with large windows and a 4 piece bath
complete the second floor. Just a short distance away from schools for the kids, shopping center’s for your
daily needs, and scenic trails for those leisurely walks. It’s the perfect blend of urban convenience and
suburban tranquility. Don’t miss out on the opportunity to make this stacked semi your own schedule a
viewing today! Noteworthy Incentives: No Development Charges, Low Deposit Structure ($20,000 total),
Parking Included, No Water Heater Rental, Kitchen Appliances Included, Up to $20,000 of Upgrades included
Please note: Photos are of the model suite.
Welcome to 71 Edgemere Drive, a charming semi-detached backsplit located…
$629,999
A rare opportunity to own a spacious all-brick home on…
$689,900

 307-71 Wyndham Street, Guelph ON N1E 5R3
307-71 Wyndham Street, Guelph ON N1E 5R3
Owning a home is a keystone of wealth… both financial affluence and emotional security.
Suze Orman