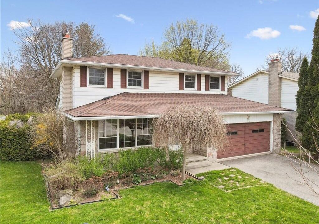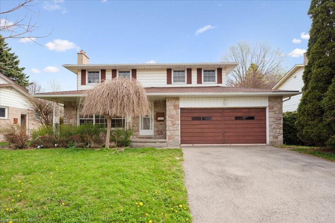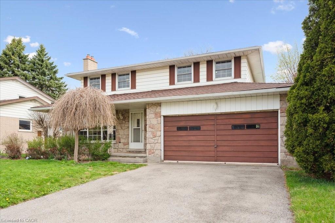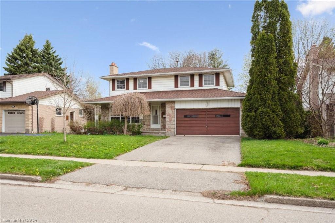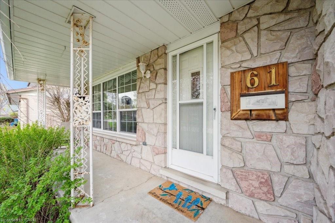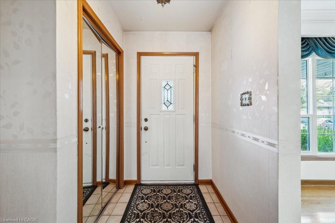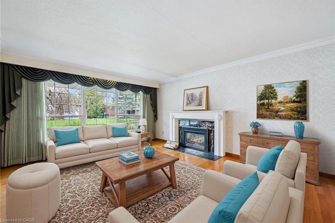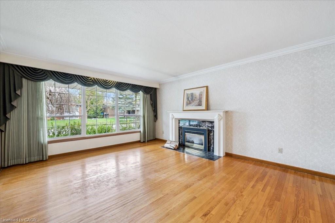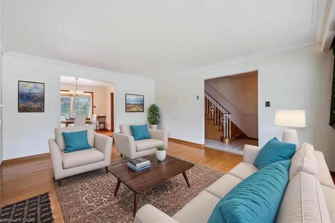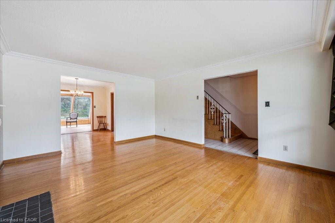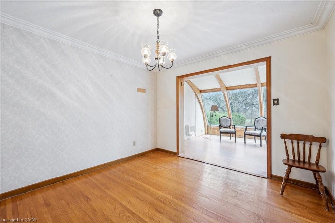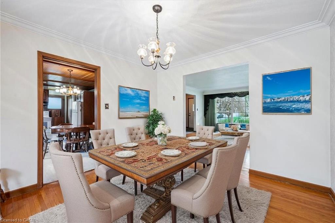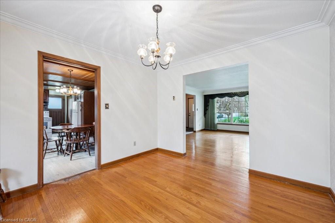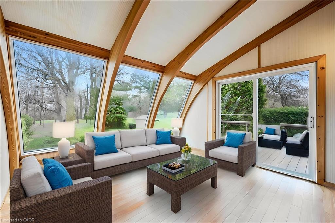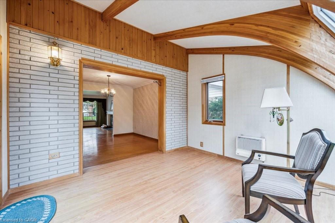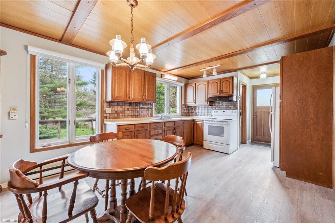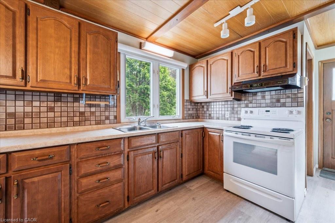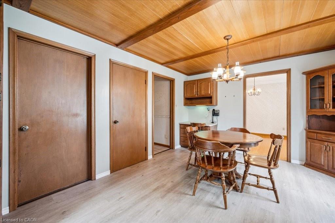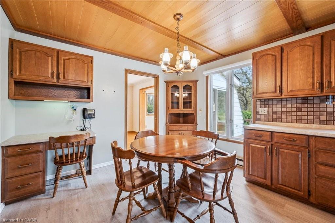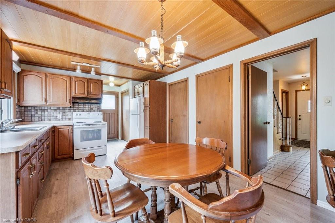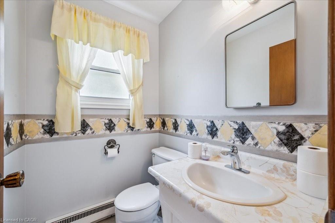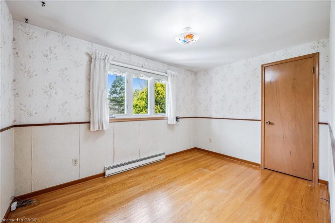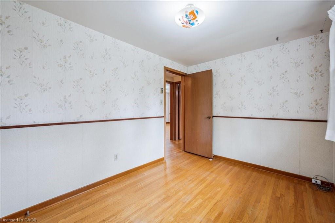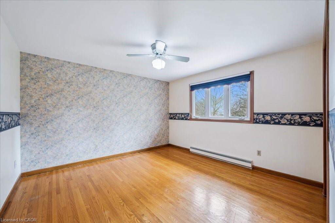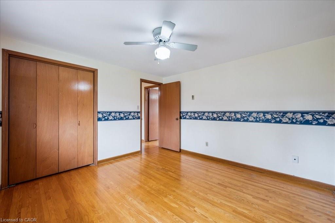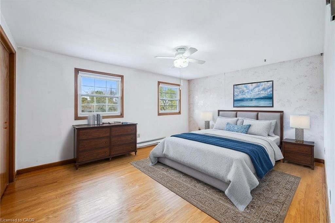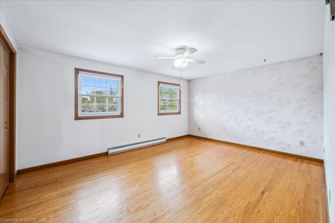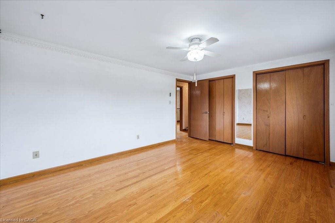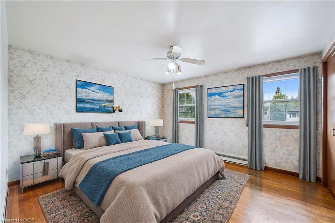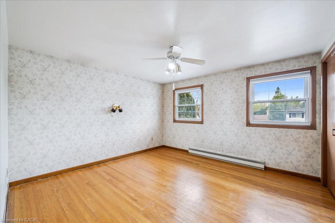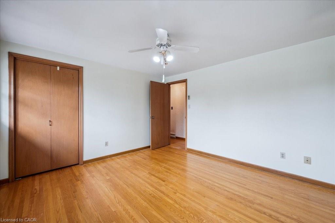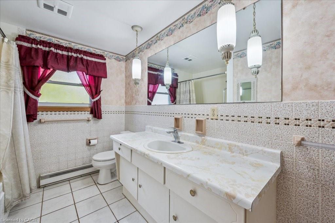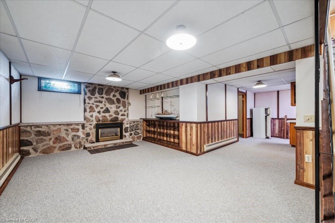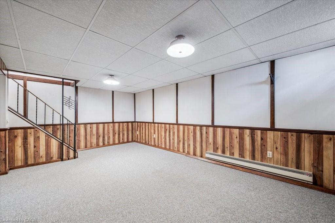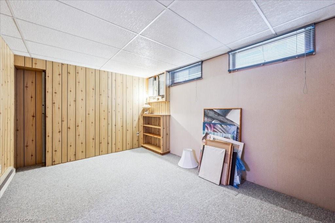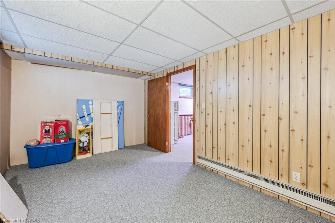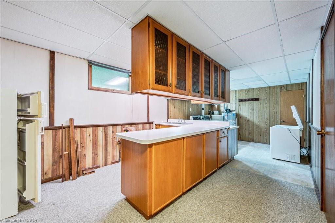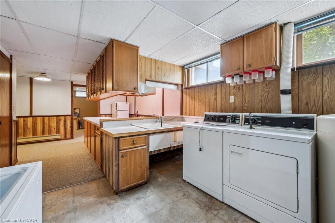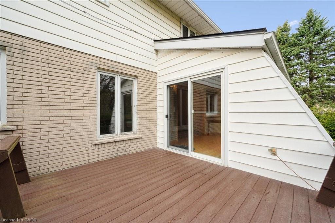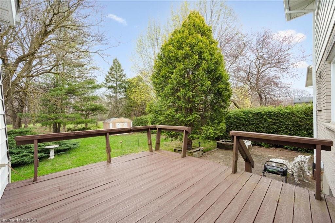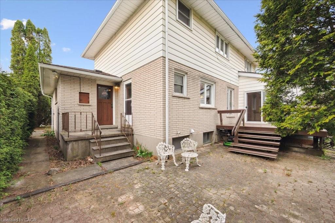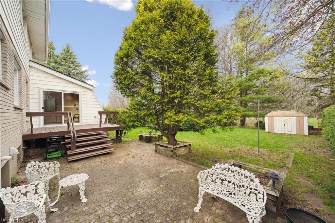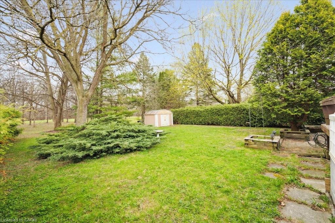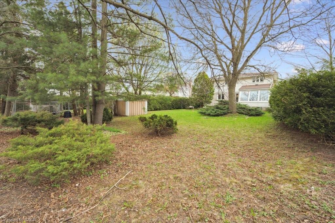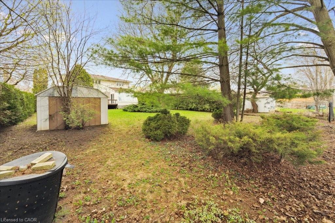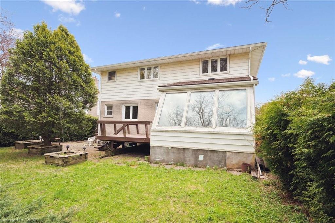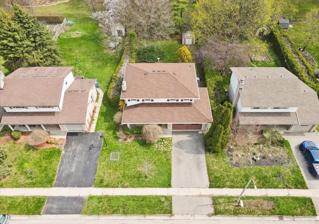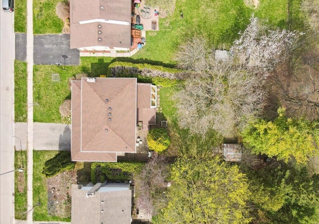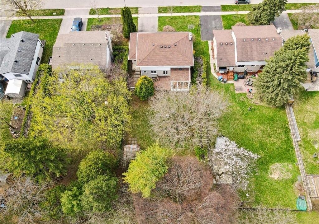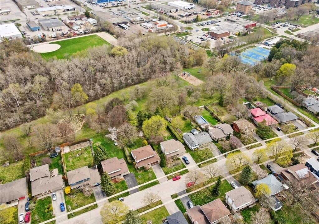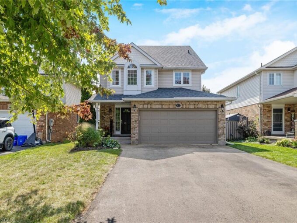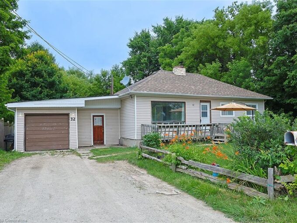61 Applewood Crescent, Guelph ON N1H 6B3
61 Applewood Crescent, Guelph ON N1H 6B3
$824,900
Description
Welcome to 61 Applewood Crescent – a spacious 4+1 bedroom home with a double garage, set on an impressive 60 x 152 lot backing onto Norm Jary Park! This rare West End property offers exceptional outdoor space, a functional layout, and room to grow. Step inside to a bright and welcoming main floor. The large living room features expansive bay windows and a cozy gas fireplace. A separate dining room is perfect for family meals or entertaining guests, while the sunroom provides a unique space to enjoy unobstructed views of mature trees and the park beyond. The kitchen offers plenty of workspace and a casual dining area. Upstairs, you’ll find four generously sized bedrooms, including a spacious primary, and a 4-piece bath. Original hardwood flooring, well maintained under carpet for years, runs throughout the upper two levels. The finished basement extends your living space with a large rec room, a second fireplace, an additional bedroom or den, and a flexible-use area – perfect for a home office, gym, or hobby space. Laundry is also located on the lower level. The backyard is a true highlight: private, expansive, and backing directly onto the park with no rear neighbours. Whether you’re gardening, hosting, or just enjoying quiet time outdoors, this yard delivers. Located in a family-friendly neighbourhood, close to schools, parks, shopping, and with quick access to Highways 6 and 7, 61 Applewood Crescent is a unique opportunity to own a home with character, space, and unlimited potential.
Additional Details
- Property Age: 1968
- Property Sub Type: Single Family Residence
- Zoning: R1B
- Transaction Type: Sale
- Basement: Full, Finished
- Heating: Baseboard
- Cooling: Private Drive Double Wide
- Parking Space: 4
- Fire Places: 2
Similar Properties
32 Maple Avenue E, Georgetown ON L7G 5M2
Welcome to Maple Avenue East, a tucked-away street where homes…
$499,000
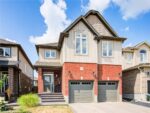
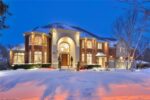 372 River Oak Place, Waterloo ON N2K 3N8
372 River Oak Place, Waterloo ON N2K 3N8

