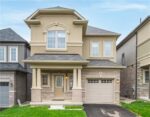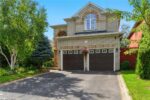164 Timber Trail Road, Elmira ON N3B 0E3
Located in the highly sought-after South Parkwood neighbourhood, this beautifully…
$1,149,900
474 Gowland Crescent, Milton ON L9T 4E5
$1,489,900
There’s a reason locals smile when they mention Gowland Crescent, it’s the most treasured street in Timberlea, and No. 474 sits proudly at its heart. Set on an expansive 57 x 124 ft lot, this 2-storey showpiece blends timeless brick curb appeal, six-car parking and a gas-heated double garage with a fully re-imagined interior where every inch feels curated for the good life. Push open the glass-inset front door and follow wood-look tile past an organized mudroom to a magazine-worthy kitchen: a 10-ft quartz island, brick-veneer backsplash, under-cabinet lighting and stainless appliances, anchored by views of a resort-style backyard. Twin patio sliders dissolve the boundary between inside and outstep onto stamped concrete, sit under the awning for shade and dive into the heated, inground pool bordered by professional landscaping and soft night lighting. Upstairs, four airy bedrooms enjoy luxury vinyl underfoot and California shutters for perfect mornings. The primary retreat delivers custom closets and a spa-inspired ensuite, while an updated family bath serves generous secondaries. Need more room to play? Descend to the 2025-finished lower level, a moody lounge with quartz-topped wet bar, hidden laundry, a sleek 3-pc bath and a glass-front wine room ready for celebration nights. Recent big-ticket updates: 2023 heat-pump HVAC, roof, concrete walks, pool heater; 2020 kitchen reno – means you can simply move in and live larger. With Milton GO in six minutes, Hwy 401 in nine, top-rated schools, parks and splash pads all around, this is not just a home; it’s the lifestyle you promised yourself. Welcome to 474 Gowland Crescent – where every day feels like a holiday.
Located in the highly sought-after South Parkwood neighbourhood, this beautifully…
$1,149,900
Modern 3-Bedroom Townhome in a Sought-After Community by Mattamy Homes…
$875,000

 49 Johnson Crescent, Georgetown ON L7G 6C9
49 Johnson Crescent, Georgetown ON L7G 6C9
Owning a home is a keystone of wealth… both financial affluence and emotional security.
Suze Orman