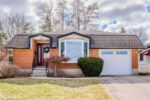37 Albert Street, Cambridge ON N1R 3M7
Client Remarks Beautiful clean ready to move in house nestled…
$975,000
574 Krug Street, Kitchener ON N2B 1L7
$699,888
This charming 2-bed, 1.1-bath brick bungalow in the desirable Rosemount area has been lovingly maintained and boasts great curb appeal! Enjoy the covered front porch in the shade of the large maple tree, and watch the world go by beyond the large front yard. Inside, a small foyer leads into an extended kitchen featuring new light fixtures (2025), beautiful butcher block counters and a plethora of cabinets (2018) including a large pantry. The large living room features bay windows which flood the room with natural light. Directly opposite, a third bedroom was opened up into a dining room, but could easily be converted back. The primary bedroom features original hardwood floors and a large closet, while the second bedroom features laminate floors (2018) and a view of the backyard gardens. A full bath is conveniently located beside the two bedrooms. Downstairs, a large finished rec room features new laminate floors (2025) and a gas fireplace. You’ll be spoiled for storage in 2 other rooms with built-in shelves, in addition to a separate cold storage. The spacious utility room houses the laundry facility with laundry tub and a small powder room, and the long non-load bearing wall may be taken down to expand the rec room if desired. Outside, the detached garage is fronted by an extra long poured concrete driveway that can accommodate multiple vehicles and/or trailers/recreation vehicles. A large 8’x12’ shed (2019) featuring a small 8’x4’ deck is perfect for gardeners, hobbyists, even more storage, or as a dream playhouse. Extensive perennial gardens front and back will give you years of blooms to enjoy. This generous property is close to many amenities, minutes to the expressway, walkable to downtown Kitchener, and surrounded by parks, trails and green spaces, and it’s also on a bus route. This property has everything.
Client Remarks Beautiful clean ready to move in house nestled…
$975,000
Welcome to this stunning 2-storey home in the prestigious Doon…
$849,000

 39 Muskoka Drive, Guelph ON N1E 3M8
39 Muskoka Drive, Guelph ON N1E 3M8
Owning a home is a keystone of wealth… both financial affluence and emotional security.
Suze Orman