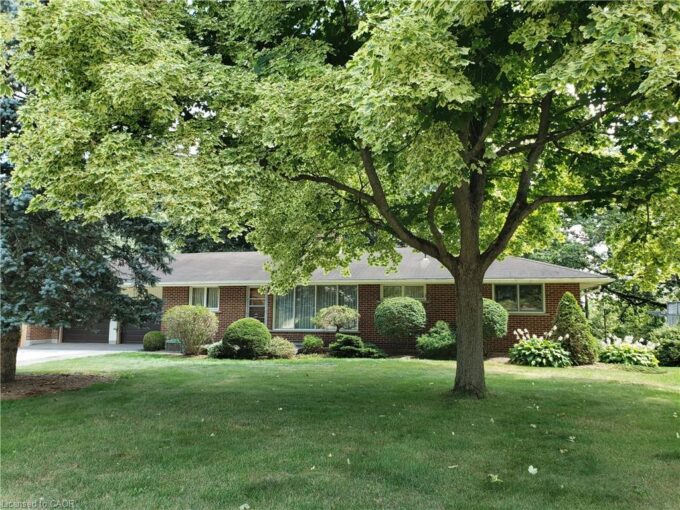43 Ian Ormston Drive, Kitchener ON N2P 0K2
43 Ian Ormston Drive, Kitchener ON N2P 0K2
$1,099,900
Description
This Doon South showpiece is 4 years young but shows like a model. Beautifully built by Activa for the current owners who smartly invested over $80,000 into upgrades & extras. Featuring 4 generous size bedrooms including a secondary bedroom with its own 4 piece ensuite bath with quartz counter & walk-in closet! Behind a set of double doors awaits your primary bedroom suite. This area has an amazing L-Shaped walk-in closet & deluxe 5 piece ensuite bath boasting a large oval shaped soaker tub, 2 undermount sinks in the quartz countertop, a glass & tile step in shower and a rite-height water closet. All flooring on the upper level is a combination of ceramic in the bathrooms and “Aurlands Oak” laminate in all bedrooms! The focus of the main floor has to be the inviting “Chef’s Delight” kitchen. So many upgrades were selected for this room. Let me list a few. Bright, white cabinets featuring soft closers on upper and lowers. A 10′ x 4′ family-sized centre island with a CAMBRIA quartz top has a undermount granite oversized sink and has room for 4 people! Other extras include a pantry closet with wire shelving, a microwave and garbage/recycling centre built into the island & a water line to the fridge! Walk out from the kitchen & start enjoying your fantastic rear stone patio (36′ x 14′). Added bonus that it back onto a greenspace, trees and walking path! The flooring choices made for the main floor are ceramics (powder room & laundry room) and engineered hardwood in the balance. The spacious Great Room is highlighted by the “Marquis Solara” gas fireplace! Your laundry room has access door to double garage, has ceramic floor & a convenient folding countertop above your washer & dryer! The lower level awaits your ideas with 3 huge windows for maximum sunlight! There is a 3 piece rough-in bath, a tankless water heater, a Trane furnace with built-in humidifier & a Venmar air exchanger! MOEN upgraded faucets throughout, coloured exterior windows & steel backed oak staircase
Additional Details
- Property Age: 2021
- Property Sub Type: Single Family Residence
- Zoning: RE-4 (305)
- Transaction Type: Sale
- Basement: Development Potential, Full, Unfinished, Sump Pump
- Heating: Forced Air, Natural Gas
- Cooling: Private Drive Double Wide
- Parking Space: 4
- Fire Places: 1
- Virtual Tour: https://media.visualadvantage.ca/43-Ian-Ormston-Dr
Similar Properties
4 Holland Crescent, Guelph ON N1L 1T4
A True Family Home in Guelphs South End! Tucked away…
$949,999

