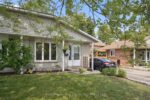42 Cardill Crescent, Waterloo ON N2L 3Y6
Welcome to 42 Cardill Crescent! $59,400+ Gross Annual Income scheduled…
$850,000
77 Oak Hill Drive, Cambridge ON N1S 4Z8
$699,900
FAMILY-ORIENTED COMMUNITY. Welcome to 77 Oak Hill Drive in Cambridge, a stunning raised bungalow situated on a quiet street in the sought-after West Galt neighbourhood. With over 2,200 square feet of thoughtfully designed living space, this home features 3+1 bedrooms, 3 full bathrooms, and a beautifully updated kitchen. The bright double-door entryway sets the tone for this elegant home. The open-concept main floor seamlessly connects the living room, dining area, and kitchen, creating a perfect flow for daily living and entertaining. A walkout from the kitchen leads to the rear deck and fully fenced yard, making it an ideal space for outdoor enjoyment. This level also includes 3 spacious bedrooms and 2 full bathrooms, with the primary bedroom offering a private 3pc ensuite. The finished lower level is a fantastic space for entertaining or relaxing, featuring a large recreation room. This level also includes a 4th bedroom, a full 4pc bathroom, and a practical laundry area with plenty of storage space. Recent improvements include a new roof in 2012, a new furnace in 2019, and fresh paint throughout. The main level is carpet-free for easy maintenance, and the updated bathrooms and a kitchen island with seating add to the home’s appeal. Offering ample parking with a large driveway and double garage allowing space for 6 vehicles in total. Located within walking distance of schools, trails, and local amenities, this property is conveniently just 7 minutes from the highway and downtown Galt, where you can enjoy stunning river views. This move-in-ready home combines comfort, style, and a family-friendly location, making it the perfect place to call home.
Welcome to 42 Cardill Crescent! $59,400+ Gross Annual Income scheduled…
$850,000
Excellent property with 6% Cap Rate. Live in the 4…
$1,199,900
 427B Dayna Crescent, Waterloo, ON N2K 3M5
427B Dayna Crescent, Waterloo, ON N2K 3M5
Owning a home is a keystone of wealth… both financial affluence and emotional security.
Suze Orman