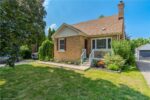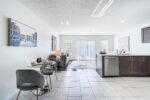124 Cline Avenue N, Hamilton, ON L8S 3Z8
Divine on Cline! Elegant and sophisticated, practical and beautiful, 124…
$1,150,000
128 Farley Road, Centre Wellington, ON N1M 0E8
$984,900
Welcome to a home that blends thoughtful design with everyday comfort. Nearly new and upgraded throughout, this carpet-free gem is nestled in one of the area’s most up and coming neighbourhoods. Just a short walk to a brand-new school, scenic parks, and winding trails, it offers the perfect setting for families seeking both convenience and community. Inside, the heart of the home is a bright, beautifully designed kitchen – complete with a large centre island with built-in sink, ample cabinetry, and sleek modern finishes. Whether its casual breakfasts or weekend entertaining, this space was made for connection. A formal dining room sets the stage for memorable gatherings, while the inviting living room, anchored by a cozy gas fireplace, is ideal for quiet evenings in. Blinds throughout add privacy and polish, complementing the homes stylish upgrades in every room. Upstairs, the expansive primary suite offers a true retreat: a generous walk-in closet and a spa-like ensuite with double sinks, a walk-in shower, and a relaxing soaker tub – perfect for unwinding after a long day. Move-in ready and designed with family life in mind, this exceptional home is where your next chapter begins. Don’t miss the opportunity to make it yours.
Divine on Cline! Elegant and sophisticated, practical and beautiful, 124…
$1,150,000
Welcome to 256 Sienna Crescent, a well-maintained Detach 3 Bedroom,…
$799,900

 135 Hardcastle Drive 99, Cambridge, ON N1S 0B4
135 Hardcastle Drive 99, Cambridge, ON N1S 0B4
Owning a home is a keystone of wealth… both financial affluence and emotional security.
Suze Orman