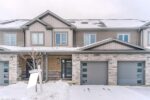1704 2nd Con Road W, Hamilton, ON L0R 1T0
Here is an opportunity to acquire that piece of land…
$899,900
204-38 Charlton Avenue W, Hamilton ON L8P 2C1
$339,900
Fantastic opportunity to get a very spacious CO-OP condo in trendy Durand. Well over 1000 sunny square feet offering two bedrooms, two bathrooms, plenty of windows and a large enclosed balcony. Enjoy ultra convenient living with a covered private parking spot and one surface spot for a visitor, and in a highly walkable neighbourhood. Featuring a generous living room, separate dining room with access to the window-filled spacious balcony, galley kitchen, and two big bedrooms, the master with in-suite laundry. Lots of closet space throughout. Super quiet building and very well managed. Dated but clean and ready for your updates.
Here is an opportunity to acquire that piece of land…
$899,900
FABULOUS ONE BEDROOM CONDO WITH IMMEDIATE POSSESSION AVAILABLE. LOCATED ON…
$420,000

 7-119 Cedar Street S, Kitchener ON N2G 3L6
7-119 Cedar Street S, Kitchener ON N2G 3L6
Owning a home is a keystone of wealth… both financial affluence and emotional security.
Suze Orman