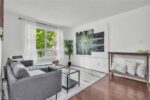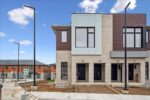164 Dingman Street, Arthur ON N0G 1A0
This charming detached home is designed for comfortable family living,…
$799,900
34 Severn Avenue, Kitchener ON N2M 2V2
$1,125,900
A beautifully reimagined red brick home that seamlessly blends classic charm with modern design. Nestled on a picturesque, tree-lined street in one of the region’s most walkable and sought-after neighbourhoods, you’re just steps from Belmont Village, Uptown Waterloo, Vincenzo’s, parks, trails, and the LRT. From the curb, this home makes a lasting impression with its timeless exterior, new windows, and a single-car garage offering convenient backyard access. Inside, heritage elements like the original wood front door and vintage mailbox greet you, while stylish updates carry throughout. The main floor exudes warmth and character, with dark wood trim, a stunning feature fireplace, and a renovated kitchen boasting stone countertops and a spacious island with seating for four—ideal for everything from morning coffee to evening gatherings. A brand-new powder room adds function to the main level, and dual walkouts invite you to enjoy the tranquil backyard and newly built deck. Upstairs, three bright and spacious bedrooms share a beautifully updated four-piece bathroom. The finished basement expands your living options with a versatile layout, complete with a three-piece bath. A walk-up attic offers bonus storage or future potential for additional living space. Whether you’re a growing family or a professional looking for a stylish, centrally located home, 34 Severn Avenue is the perfect blend of character, comfort, and convenience.
This charming detached home is designed for comfortable family living,…
$799,900
Welcome to 27 Spachman Street – A Fusion Homes Masterpiece…
$1,349,900

 C012-15 Stauffer Woods Trail, Kitchener ON N2P 2P4
C012-15 Stauffer Woods Trail, Kitchener ON N2P 2P4
Owning a home is a keystone of wealth… both financial affluence and emotional security.
Suze Orman