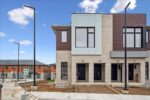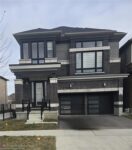73 Prince Philip Boulevard, Ayr ON N0B 1E0
Welcome to 73 Prince Philip Blvd in charming Ayr! This…
$699,900
22 Westmount Mews, Cambridge ON N1S 4J1
$615,000
### Top 10 Reasons to Buy This Home:
1. **Move-In Ready**
Enjoy a stress-free move with a fully finished freehold townhouse that’s ready for you to settle in and call home.
2. **Spacious Layout**
With 3 bedrooms, 2 full bathrooms, and a separate dining room, this home is perfect for family living or entertaining guests.
3. **Bright and Functional Kitchen**
The bright white kitchen offers ample storage space, making meal prep and organization a breeze.
4. **Cozy Living Room with Patio Access**
The living room opens to a concrete patio, ideal for hosting friends, family gatherings, or simply relaxing outdoors.
5. **Professionally Finished Basement (2022)**
The fully finished basement adds extra living space, featuring a recreation room with pot lighting, a 3-piece bathroom, and a convenient laundry room.
6. **Private Fenced Backyard**
Enjoy outdoor privacy with a fully fenced backyard, complete with a large shed for all your storage needs.
7. **Ample Parking and Garage Access**
Benefit from a double driveway and a single-car garage with inside entry, offering both convenience and plenty of parking space.
8. **Recent Upgrades for Peace of Mind**
This home includes a professionally finished basement (2022), cleaned ductwork (2023), and upgrades to the main bathroom, such as a new exhaust fan, toilet, and sink.
9. **Enhanced Electrical System**
Updated electrical breakers (2018) ensure a safe and reliable power system throughout the home.
10. **Perfect Blend of Comfort, Style and Convenience**
Thoughtfully designed with modern living in mind, this home offers a warm and inviting space for you to enjoy. Close to amenities: Shopping, Schools, Gaslight District, Grand River, Trails, Golf, Parks & Playgrounds and more!!!
Don’t wait – book your private viewing today and experience all this incredible home has to offer!
Welcome to 73 Prince Philip Blvd in charming Ayr! This…
$699,900
Welcome to 15 Cindy Ave, a Stunning Turnkey, Carpet-Free Two-Storey…
$789,900

 120 Blacklock Street, Cambridge ON N1S 0E3
120 Blacklock Street, Cambridge ON N1S 0E3
Owning a home is a keystone of wealth… both financial affluence and emotional security.
Suze Orman