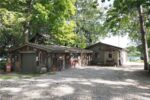40-465 Woolwich Street N, Waterloo ON N2K 3S4
Welcome Home to Unit #40 – 465 Woolwich Street, Waterloo.…
$499,900
A-630 Woodlawn Road E, Guelph ON N1E 0K4
$549,888
Welcome to your ideal family home in Guelph! Nestled with in the highly sought-after Brant neighbourhood, this bright and beautifully maintained 3-bedroom,1.5-bathroom townhouse offers the perfect blend of modern comfort and unparalleled access to nature. Step inside and be greeted by a spacious dinette area seamlessly combined with a contemporary kitchen with recently upgraded stainless steel appliances, sleek dark cabinetry, and an abundance of counter-space, making meal prep a joy. A convenient and pretty powder room, along with an inviting and generously sized living room featuringa walk-out to your private deck and yard, complete the main floor an ideal space for entertaining.This thoughtfully designed floor plan offers a private retreat on the lower level. Here, you’ll find three comfortable bedrooms, all featuring laminate flooring for added comfort. A well-appointed 4-piece bathroom and a dedicated laundry area complete this level, ensuring practicality and ease for daily living. Beyond the walls of this charming home, discover an exceptional lifestyle! You are truly just steps away from the natural beauty of Guelph Lake and the vibrant Guelph Lake Sports Field. Imagine morning strolls or invigorating hikes along scenic trails, picnics by the water, or enjoying the expansive playgrounds and an abundance of recreational activities right at your doorstep. This prime location offers unparalleled opportunities for outdoor enthusiasts and families alike. Don’t miss your chance to own a piece of this desirable Guelph community, where convenience meets nature’s playground!
Welcome Home to Unit #40 – 465 Woolwich Street, Waterloo.…
$499,900
Beautiful bungalow on a large deep lot with in-law potential.…
$874,999

 111-1323 Queen Street, New Dundee ON N0B 2E0
111-1323 Queen Street, New Dundee ON N0B 2E0
Owning a home is a keystone of wealth… both financial affluence and emotional security.
Suze Orman