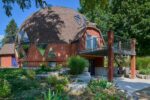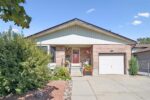125 Municipal Street, Guelph, ON N1G 4R1
ATTENTION; Savvy Investors & Regular Buyers ~ Welcome to an…
$1,088,085
508-22 Marilyn Drive, Guelph ON N1H 7T1
$400,000
SELLER WILL PAY CONDO FEES FOR 12 MONTHS. CONCRETE CONSTRUCTION MEANS NO NOISE HEARD FROM NEIGHBOURS! Why settle for cramped and cookie-cutter? When monthly costs are less than renting a similar size apartment. This bright, modern feeling, generously-sized 3-bedroom condo (1,242sq.ft.) offers space, style, and smart storage you won’t find in newer builds. There’s 1.5 Baths that provide a dedicated bathroom for you and the other for your guests. Freshly painted (May 2025) with rich wood-like floors and flooded with natural light. It features a galley kitchen with a brand-new (May 2025) slide-in stove and range hood, full dining space, loads of closets, and an in-unit store room. Laundry is next door to the unit. Fewer steps than walking to your basement. Enjoy the balcony with green space views, exclusive parking (#23) and locker, (#508) plus, amenities like a library, party room, exercise room and sauna. Your parking spot is steps to the building door for ease and security. Shopping’s just up the road at the Smart Centre plaza and Canadian Tire plaza, with quick access to Hwy. 6. Lots of visitor parking. Riverside Park and Speed River Trails at your door step. It’s a must see! 360 views for each room.
ATTENTION; Savvy Investors & Regular Buyers ~ Welcome to an…
$1,088,085
Welcome to 168 Palmer Street, a custom-built home perfect for…
$1,999,900

 322 Conservation Drive, Waterloo, ON N2V 1V3
322 Conservation Drive, Waterloo, ON N2V 1V3
Owning a home is a keystone of wealth… both financial affluence and emotional security.
Suze Orman