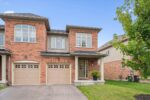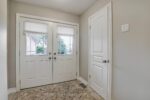2091 Concession 6 Road W, Hamilton, ON N0B 1L0
Nestled just outside of Cambridge in the desirable Flamborough area,…
$799,000
80 Wilkie Crescent, Guelph, ON N1L 0C4
$999,990
LEGAL RENTABLE BASEMENT potential Rent $1800/month. Main Floor Potential Rent $3000. Welcome to 80 Wilkie Crescent, nestled in the sought-after Westminster Woods Pineridge neighborhood of Guelph NORTH EAST FACING! Situated on a quiet street. step away from top-rated schools, parks, and trails, this move-in-ready home offers space, comfort, and value. The main floor offers a bright layout with large windows, hardwood flooring, and a modern kitchen with new appliances (2023). Upstairs includes 3 spacious bedrooms, a renovated bathroom, and a primary suite with ensuite & walk-in closet. Recent Upgrades: Legal basement with separate entrance (2024) (Currently rented & vacant possession is possible) Paid-off solar panels (2023), Morden Kitchen and s/s appliances (2023), Heat pump & dual-stage furnace (2023). Renovated upper-level bathroom and Flooring. Separate Laundry for mainfloor and basement. EV Charging Port Inside the garage (Tesla)
Nestled just outside of Cambridge in the desirable Flamborough area,…
$799,000
Great Opportunity To Purchase This Completely Renovated 3 Bedroom Bungalow…
$1,299,000

 35 Revell Drive, Guelph, ON N1G 0B2
35 Revell Drive, Guelph, ON N1G 0B2
Owning a home is a keystone of wealth… both financial affluence and emotional security.
Suze Orman