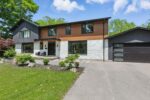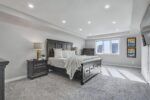9042 Sideroad 10 N/A, Erin, ON L7J 2L8
Luxury Living Awaits in This Estate! Unparalleled elegance in this…
$1,950,000
120 Spencer Drive, Centre Wellington, ON N0B 1S0
$1,169,000
Welcome to this beautiful two-storey detached home set in a sought-after neighborhood, offering the perfect mix of privacy and convenience. Nestled close to a park and backing onto walking trails, surrounded by tall trees and landscaped gardens, this property is a true family retreat. Step inside to a welcoming foyer that opens to a bright, open-concept living and dining room with hardwood floors. The upgraded kitchen features custom cabinetry, newer stainless steel appliances, riverbed granite counters, a raised breakfast bar, and a sunny breakfast area with walkout to the backyard. A cozy family room with fireplace, guest bathroom, and laundry with garage access complete the main floor. Upstairs, the private primary suite includes a fireplace, a massive walk-in closet, and a spa-like ensuite with soaker tub, glass shower, double vanity, and water closet (private toilet room). Three additional bedrooms with ample closets and a full bathroom provide plenty of family space.The fully finished basement adds versatility with a spacious rec room, guest or in-law bedroom, full 3-piece bathroom, plus options for a home office, gym, or extra bedroom.Outdoors, enjoy a double driveway, double garage, and a private backyard retreat with colorful gardens, a gazebo, and above-ground pool, perfect for summer gatherings. Located close to Fergus, Guelph, Waterloo/Kitchener, schools, shopping, and major amenities, this home blends comfort, style, and convenience in one exceptional package.
Luxury Living Awaits in This Estate! Unparalleled elegance in this…
$1,950,000
Welcome to 840 Duke St in the Preston Area of…
$799,900

 162 Mountain Holly Court, Waterloo, ON N2V 0E1
162 Mountain Holly Court, Waterloo, ON N2V 0E1
Owning a home is a keystone of wealth… both financial affluence and emotional security.
Suze Orman