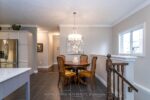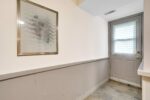428 Dayna Crescent, Waterloo, ON N2K 3K7
Well cared for raised bungalow located in the desirable Lexington…
$675,000
49 Keating Street, Guelph, ON N1E 0S2
$1,499,999
Welcome to 49 Keating Street, Guelph: 2021 Fusion built home settled on a premium corner walk-out lot. With upgraded 9′ ceilings on each level and over 3100 sf of main floor & upstairs space, this stunning home offers 5+2 bedrooms, 4.5 bathrooms AND a fully finished WALK OUT basement. Upon entering, the 9′ ceilings showcase the bright and airy main level that features open concept living including a sitting room, living room, dining room and kitchen that provides great entertaining options. In the kitchen, you’ll find a ton of upgrades including quartz counters, backsplash, oversized island and stainless steel appliances. There is also a powder room on the main level along with 2 interior accesses to the garage. Upstairs you’ll find 5 generous sized bedrooms with 3 bathrooms, including a primary bedroom with ensuite that is complete with a Juliette balcony to enjoy your morning coffee. Downstairs, enjoy the walk out basement with over 1200 sf of beautifully finished space including oversized windows, wet-bar, 3pc bath and 2 additional bedrooms – perfect for additional hang out space! (Additional unfinished sq in basement). This property has even more to offer outside: spacious backyard deck and patio that leads to a fully fenced backyard and shed. Additionally, the property offers a 2-car garage, providing ample parking (4+ cars on driveway) and storage options. Located in a quiet and fabulous neighbourhood and within close proximity to many schools, amenities, parks and trails. Extensive upgrades list in attachments (ask your REALTOR). You’re not going to find another home in this condition at this price. Book your private viewing today!
Well cared for raised bungalow located in the desirable Lexington…
$675,000
Welcome to this beautifully maintained 2 bed, 2.5 bath detached…
$599,900

 310 Daleside Place, Waterloo, ON N2L 5M4
310 Daleside Place, Waterloo, ON N2L 5M4
Owning a home is a keystone of wealth… both financial affluence and emotional security.
Suze Orman